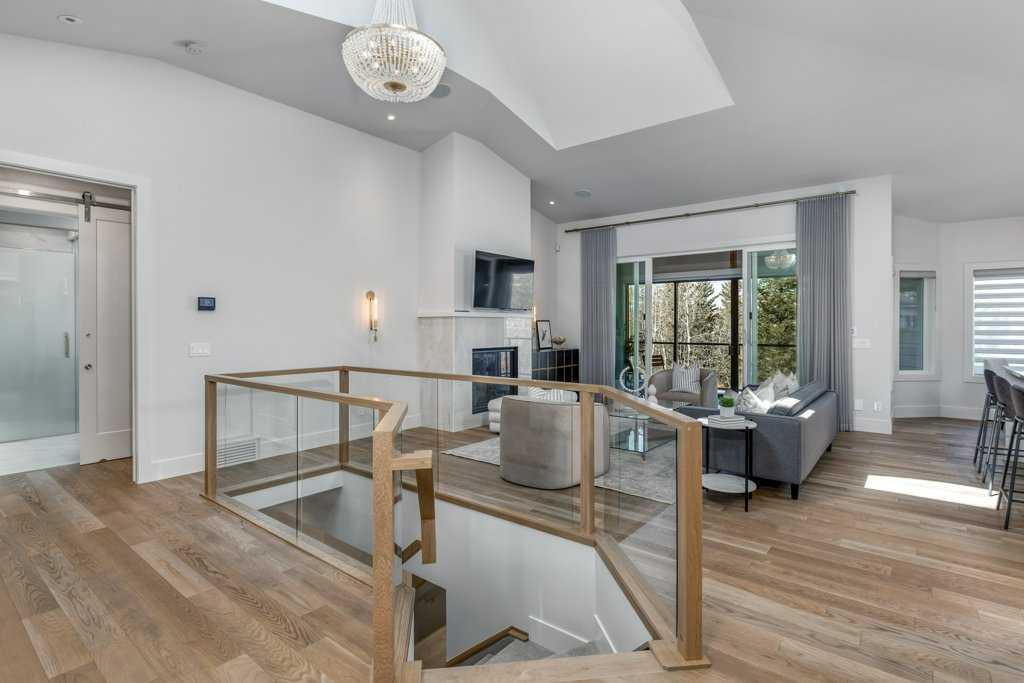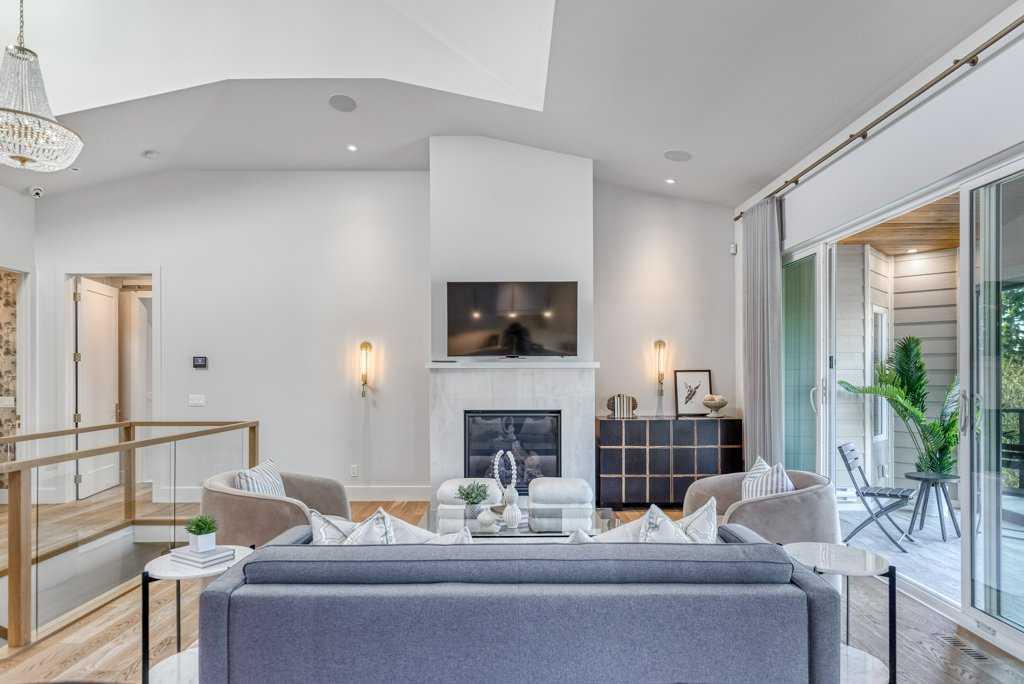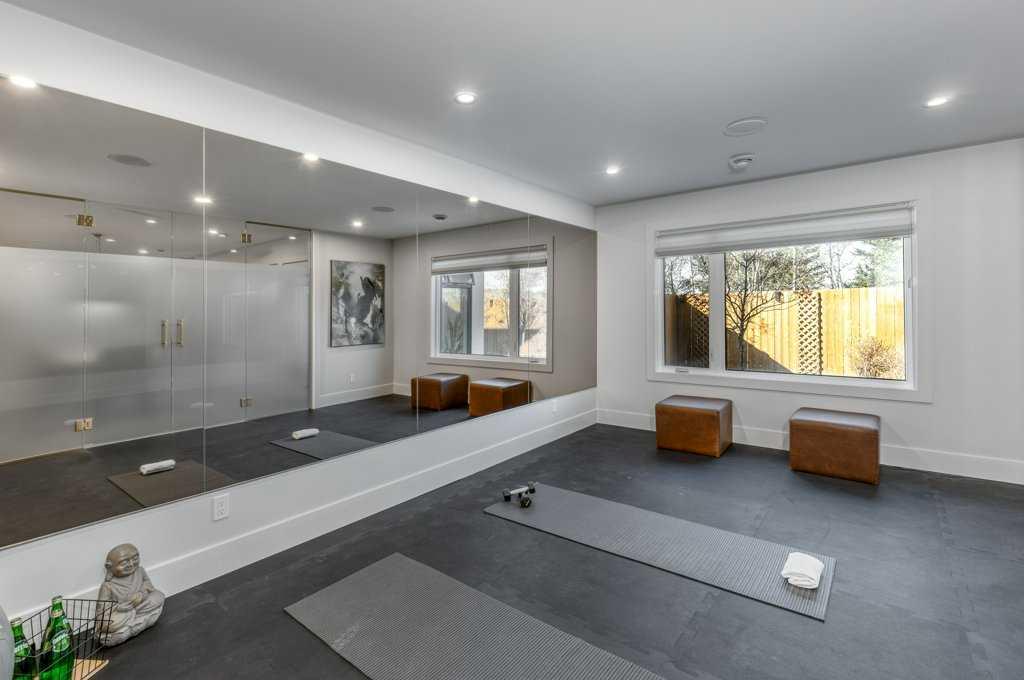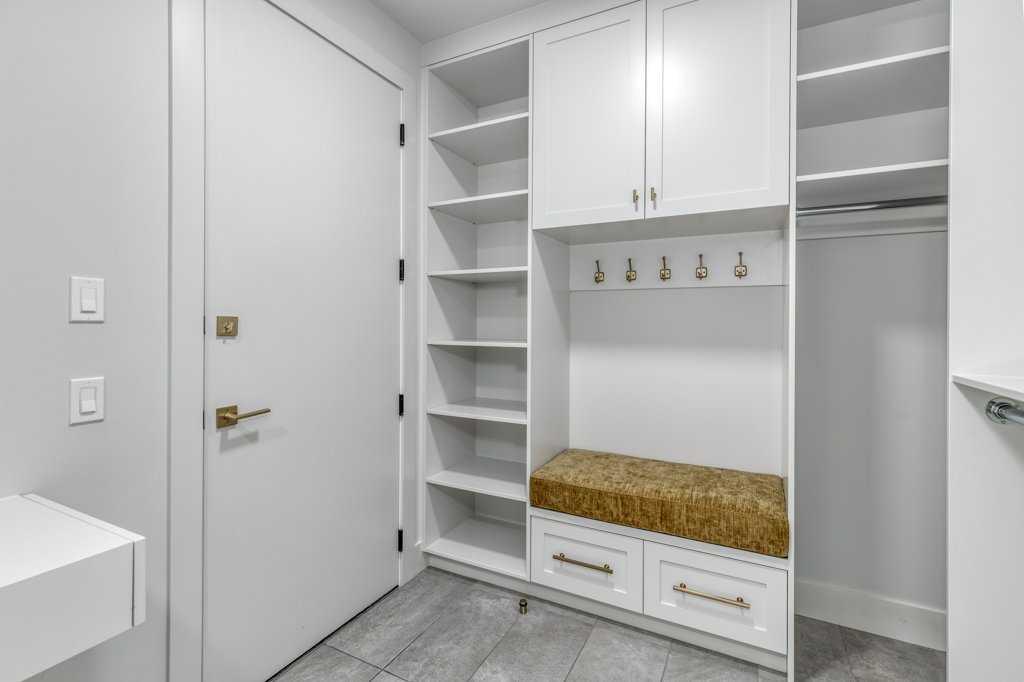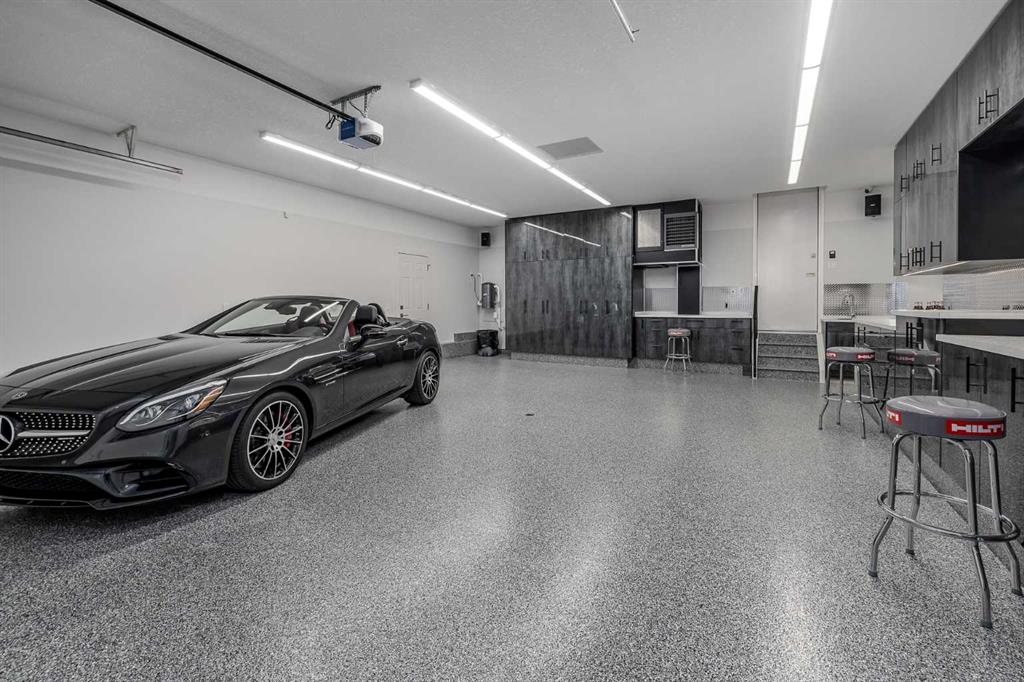Residential Listings
Nicole Henson / CIR Realty
10 Bow Ridge Crescent , House for sale in Bow Ridge Cochrane , Alberta , T4C1B8
MLS® # A2217808
Discover an unparalleled level of luxury & comfort, never before available in Cochrane. Completely re-built from the studs with 3456 sq. ft. of impeccable quality, designer selections and top of the line appliances & mechanical, this fully redeveloped property sets a new standard of elevated living for the most discriminating buyer. From the moment you enter it's evident that no expense was spared to create an elegant and modern luxury home with a thoughtful layout. The entire home is wired for sound with s...
Essential Information
-
MLS® #
A2217808
-
Partial Bathrooms
1
-
Property Type
Detached
-
Full Bathrooms
2
-
Year Built
1998
-
Property Style
Bungalow
Community Information
-
Postal Code
T4C1B8
Services & Amenities
-
Parking
Double Garage AttachedOff StreetOversized
Interior
-
Floor Finish
CarpetHardwoodTile
-
Interior Feature
BarBookcasesBreakfast BarBuilt-in FeaturesCentral VacuumChandelierCloset OrganizersDouble VanityHigh CeilingsKitchen IslandNo Smoking HomeOpen FloorplanQuartz CountersRecessed LightingSkylight(s)Steam RoomVaulted Ceiling(s)Walk-In Closet(s)Wired for DataWired for Sound
-
Heating
High EfficiencyIn FloorForced Air
Exterior
-
Lot/Exterior Features
BBQ gas lineLightingPrivate Yard
-
Construction
Stucco
-
Roof
Asphalt Shingle
Additional Details
-
Zoning
R-LD
$6604/month
Est. Monthly Payment
Single Family
Townhouse
Apartments
NE Calgary
NW Calgary
N Calgary
W Calgary
Inner City
S Calgary
SE Calgary
E Calgary
Retail Bays Sale
Retail Bays Lease
Warehouse Sale
Warehouse Lease
Land for Sale
Restaurant
All Business
Calgary Listings
Apartment Buildings
New Homes
Luxury Homes
Foreclosures
Handyman Special
Walkout Basements





