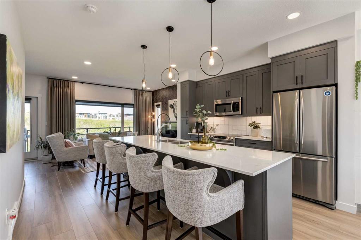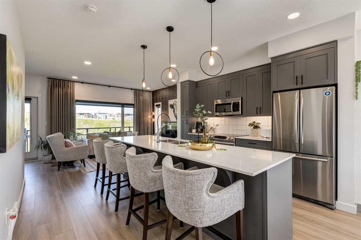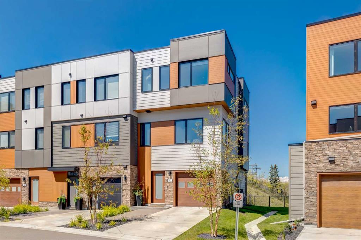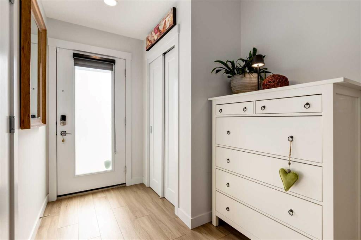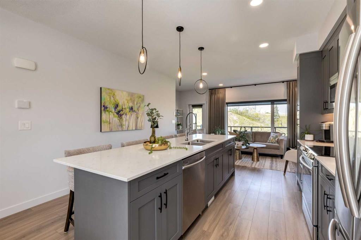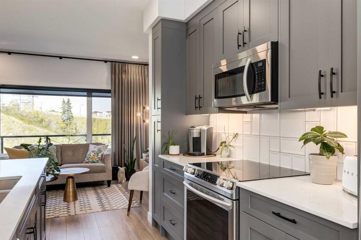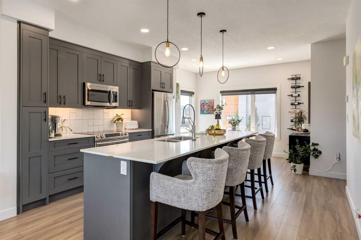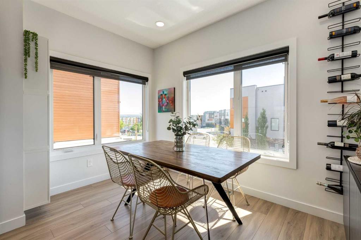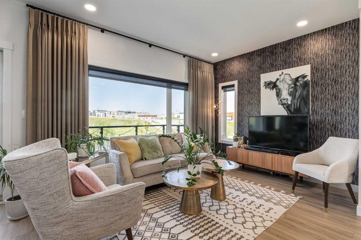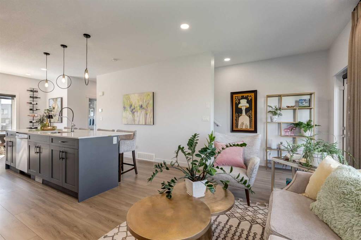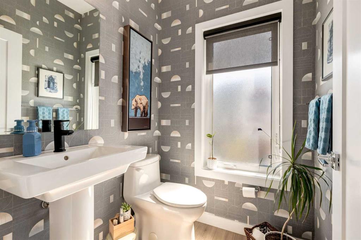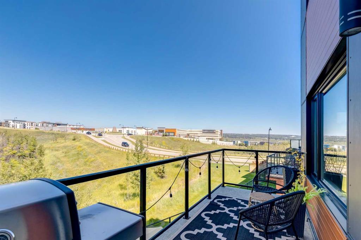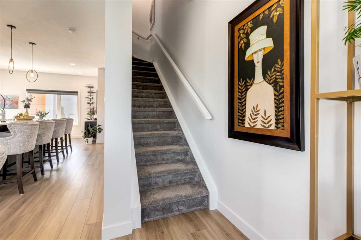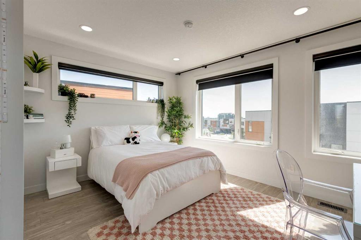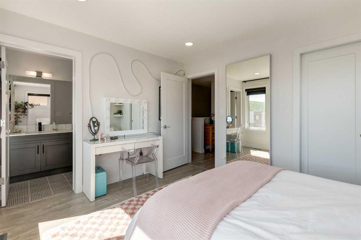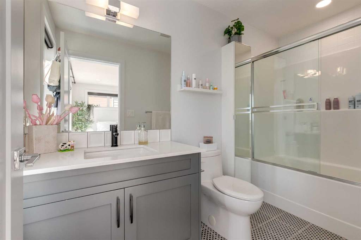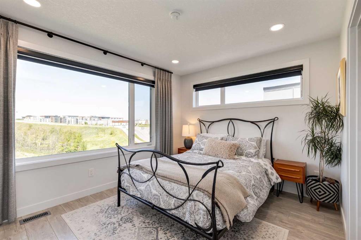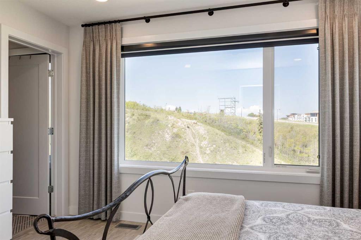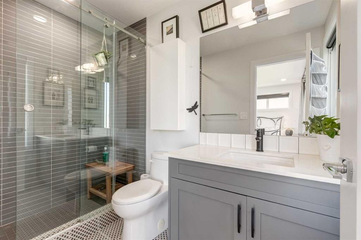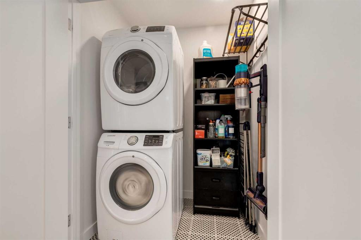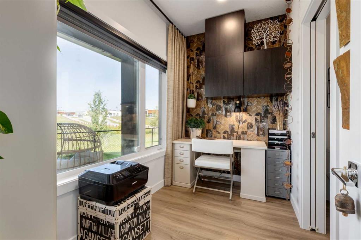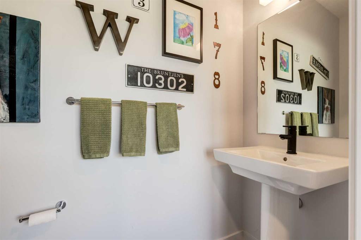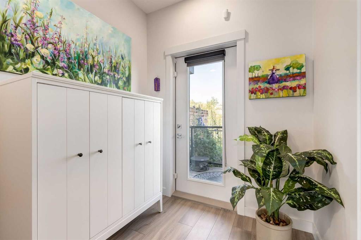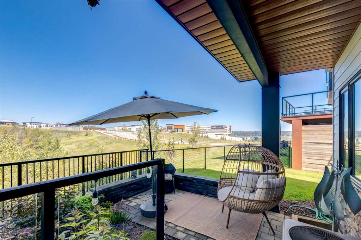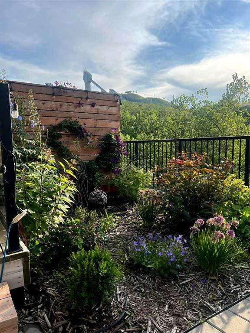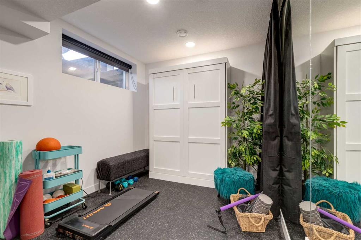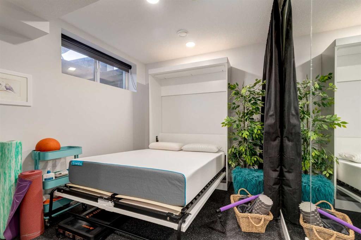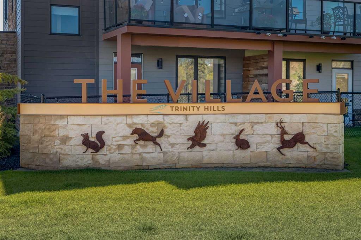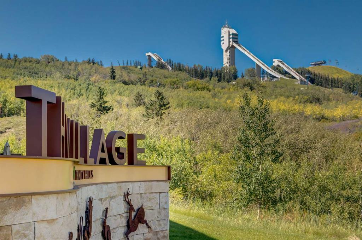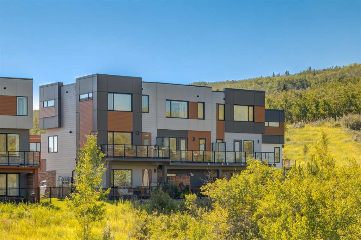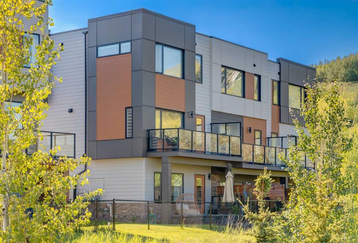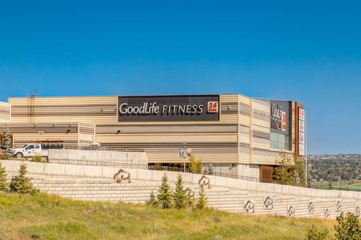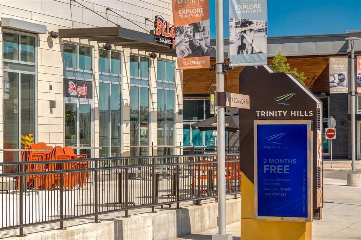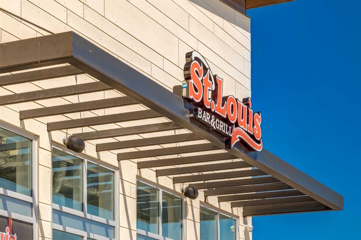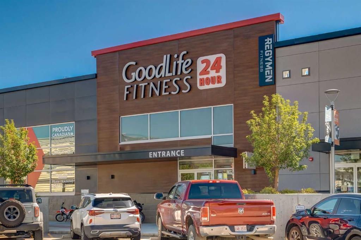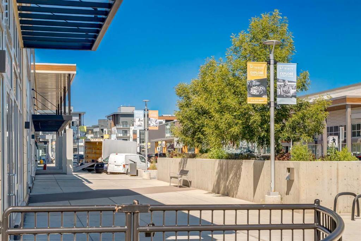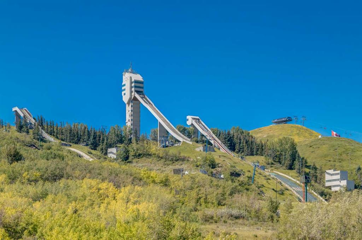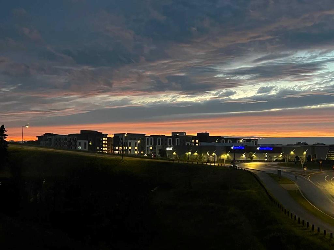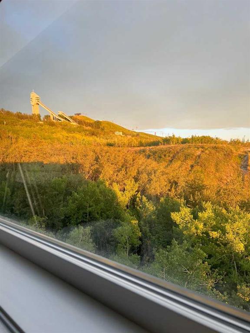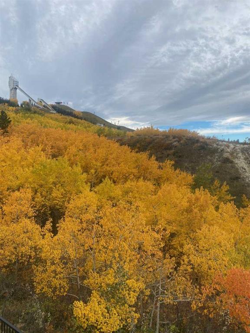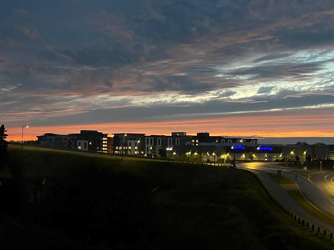Residential Listings
Christopher Lofgren / RE/MAX First
102 Na'a Heights SW, Townhouse for sale in Medicine Hill Calgary , Alberta , T3H6C4
MLS® # A2243997
Welcome to this executive end-unit townhome, former Showhome, located in the prestigious Village at Trinity Hills. Backing onto the peaceful Paskapoo Slopes, this rare and beautifully finished property offers almost 1,700 square feet of thoughtfully designed living space—along with one of the few fully developed basements available in this complex. Built in 2021, this home features a desirable dual-primary-bedroom layout on the top floor, with each spacious bedroom offering its own walk-in closet and priva...
Essential Information
-
MLS® #
A2243997
-
Partial Bathrooms
2
-
Property Type
Row/Townhouse
-
Full Bathrooms
2
-
Year Built
2019
-
Property Style
3 (or more) Storey
Community Information
-
Postal Code
T3H6C4
Services & Amenities
-
Parking
Single Garage Attached
Interior
-
Floor Finish
CarpetTileVinyl Plank
-
Interior Feature
Built-in FeaturesCloset OrganizersHigh CeilingsKitchen IslandNo Smoking HomeOpen FloorplanQuartz CountersStorageSump Pump(s)Vinyl WindowsWalk-In Closet(s)
-
Heating
Forced Air
Exterior
-
Lot/Exterior Features
BalconyPrivate Yard
-
Construction
Cement Fiber BoardStuccoWood Frame
-
Roof
Asphalt Shingle
Additional Details
-
Zoning
DC
$3074/month
Est. Monthly Payment
Single Family
Townhouse
Apartments
NE Calgary
NW Calgary
N Calgary
W Calgary
Inner City
S Calgary
SE Calgary
E Calgary
Retail Bays Sale
Retail Bays Lease
Warehouse Sale
Warehouse Lease
Land for Sale
Restaurant
All Business
Calgary Listings
Apartment Buildings
New Homes
Luxury Homes
Foreclosures
Handyman Special
Walkout Basements

