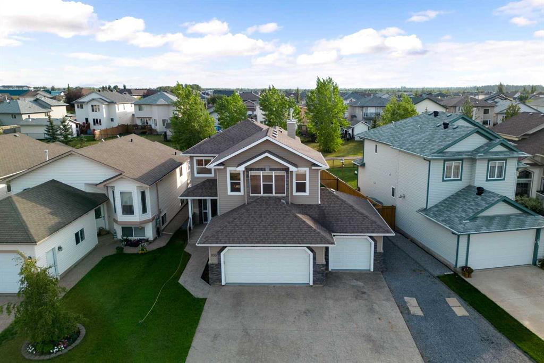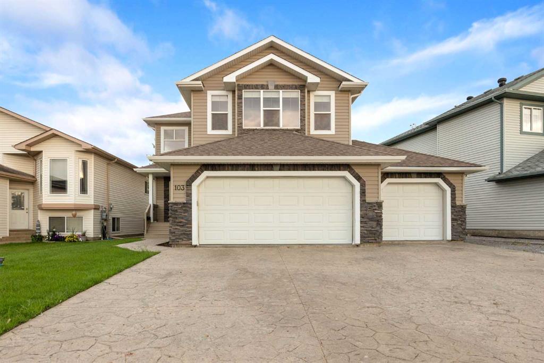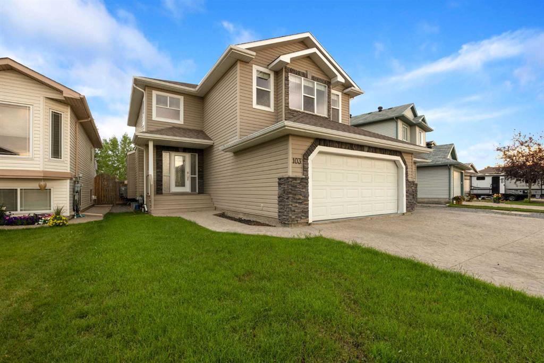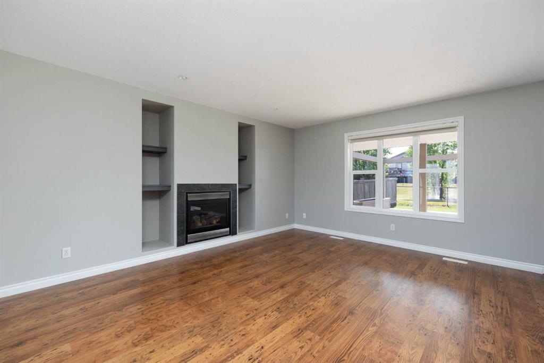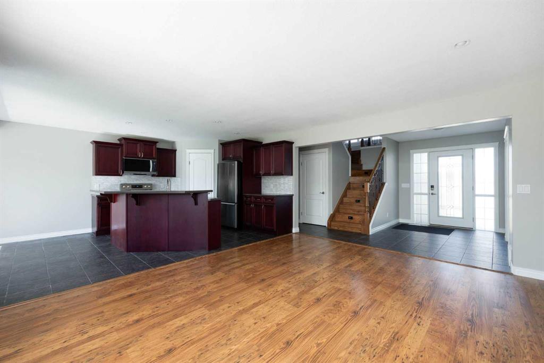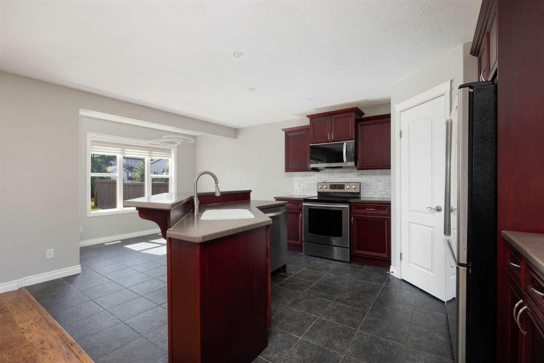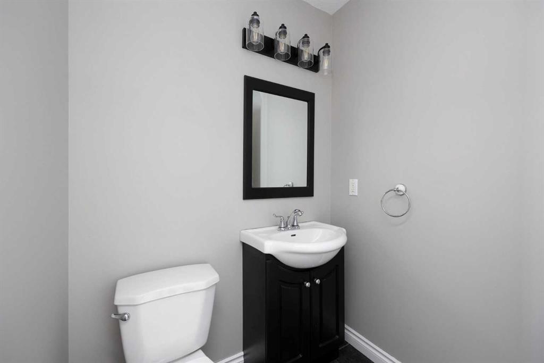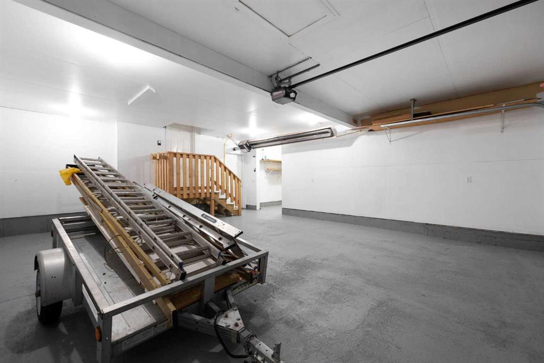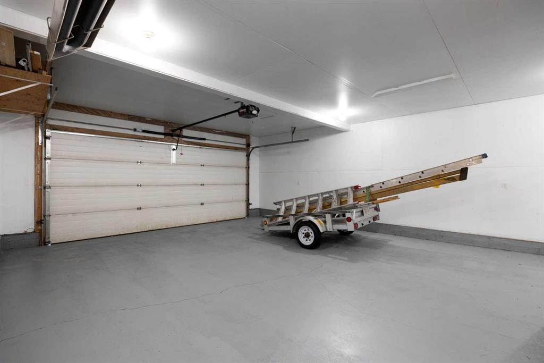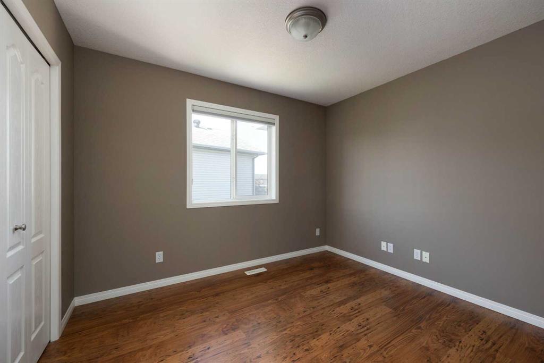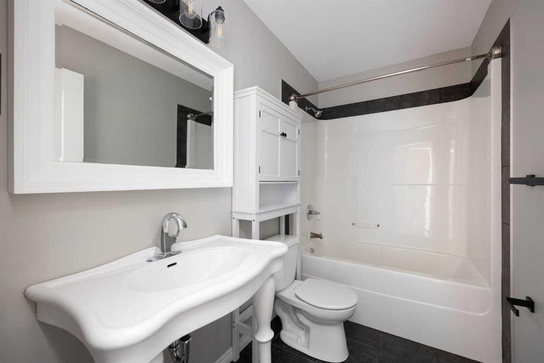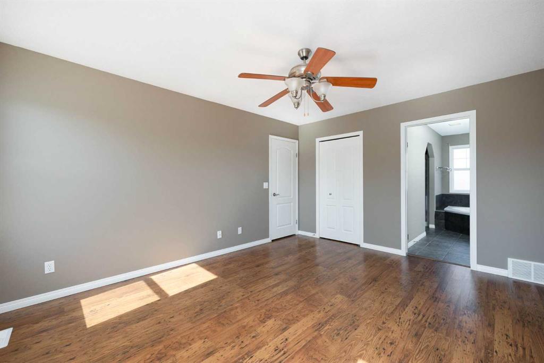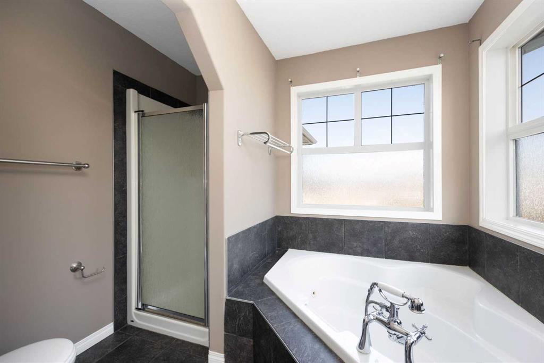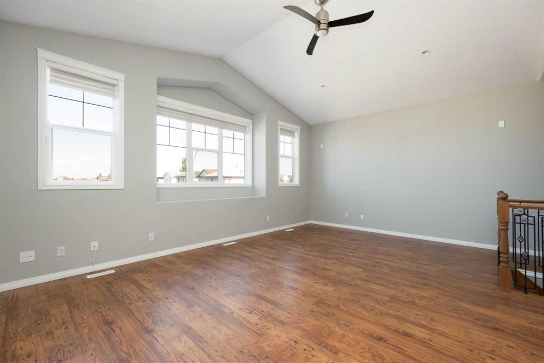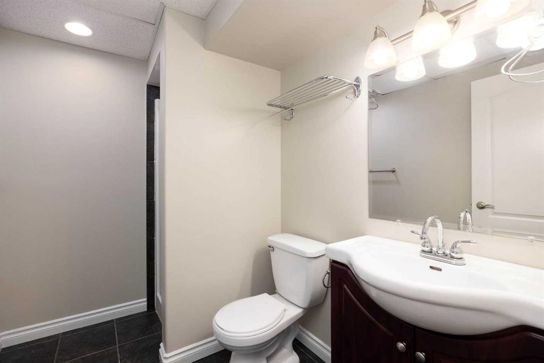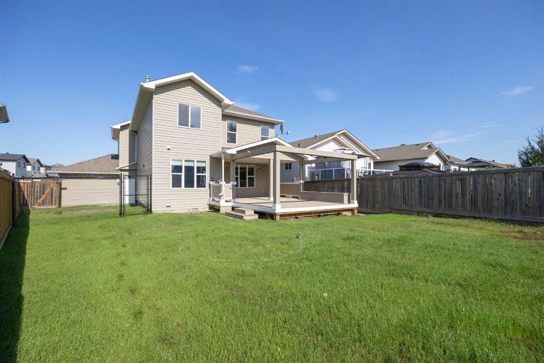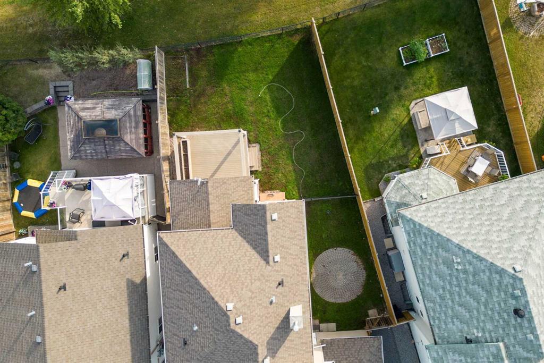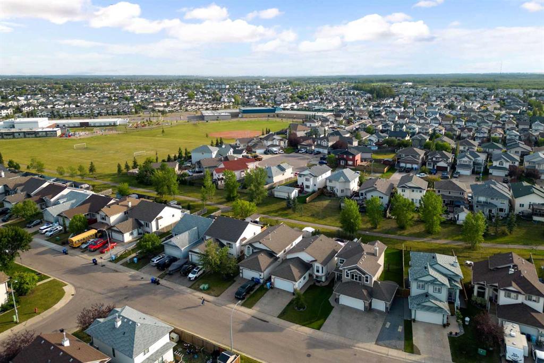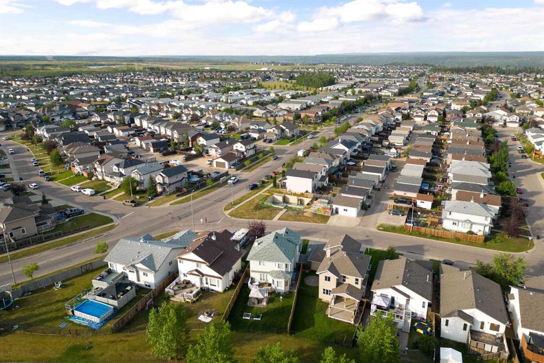Residential Listings
MELANIE GALEA / RE/MAX Connect
103 Rattlepan Creek Crescent , House for sale in Timberlea Fort McMurray , Alberta , t9k2v3
MLS® # A2246310
RV parking | TRIPLE car garage | Bonus Room | NO carpet | New HWT, Microwave & Dishwasher Need more room? Tired of tripping over toys, shoes, or your own patience? This 2-storey Timberlea home has 5 bedrooms, 3.5 baths, and 1926 square feet of living space that actually works for real life. Sitting on a 5872 square foot lot, it gives your family the room to spread out, calm down, and finally stop fighting over who gets the good bathroom. Let’s start with the kitchen. It’s part of a big, open great room wi...
Essential Information
-
MLS® #
A2246310
-
Partial Bathrooms
1
-
Property Type
Detached
-
Full Bathrooms
3
-
Year Built
2005
-
Property Style
2 Storey
Community Information
-
Postal Code
t9k2v3
Services & Amenities
-
Parking
Parking PadRV Access/ParkingTriple Garage Attached
Interior
-
Floor Finish
Ceramic TileLaminate
-
Interior Feature
Ceiling Fan(s)Closet OrganizersHigh CeilingsJetted TubKitchen IslandPantryRecessed LightingWalk-In Closet(s)
-
Heating
Forced Air
Exterior
-
Lot/Exterior Features
Private Yard
-
Construction
MixedVinyl Siding
-
Roof
Asphalt Shingle
Additional Details
-
Zoning
R1S
$3234/month
Est. Monthly Payment
Single Family
Townhouse
Apartments
NE Calgary
NW Calgary
N Calgary
W Calgary
Inner City
S Calgary
SE Calgary
E Calgary
Retail Bays Sale
Retail Bays Lease
Warehouse Sale
Warehouse Lease
Land for Sale
Restaurant
All Business
Calgary Listings
Apartment Buildings
New Homes
Luxury Homes
Foreclosures
Handyman Special
Walkout Basements

