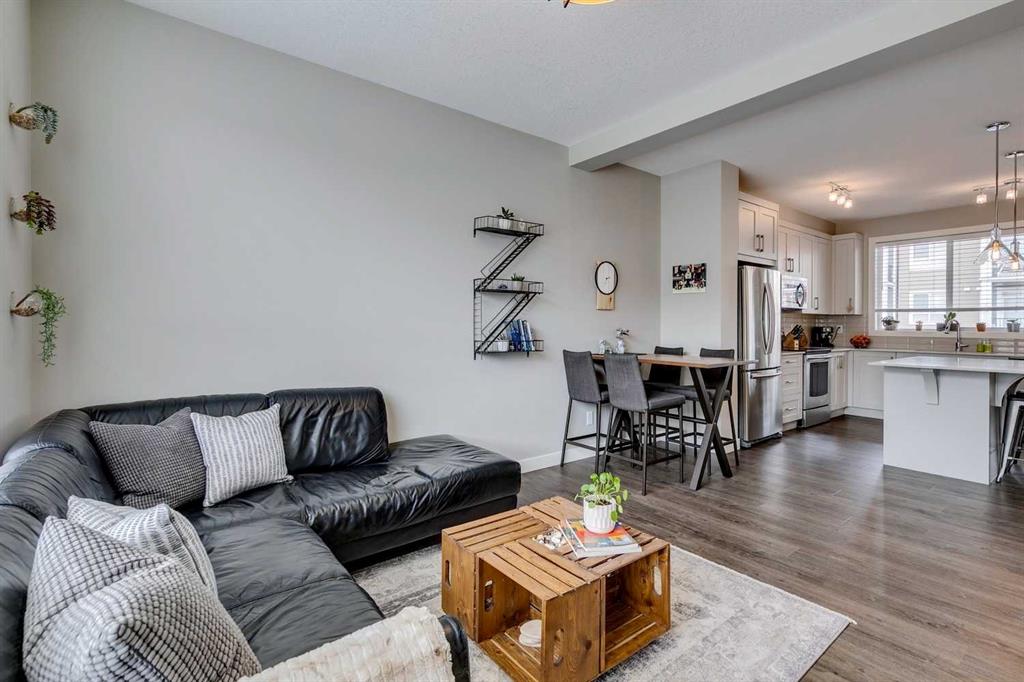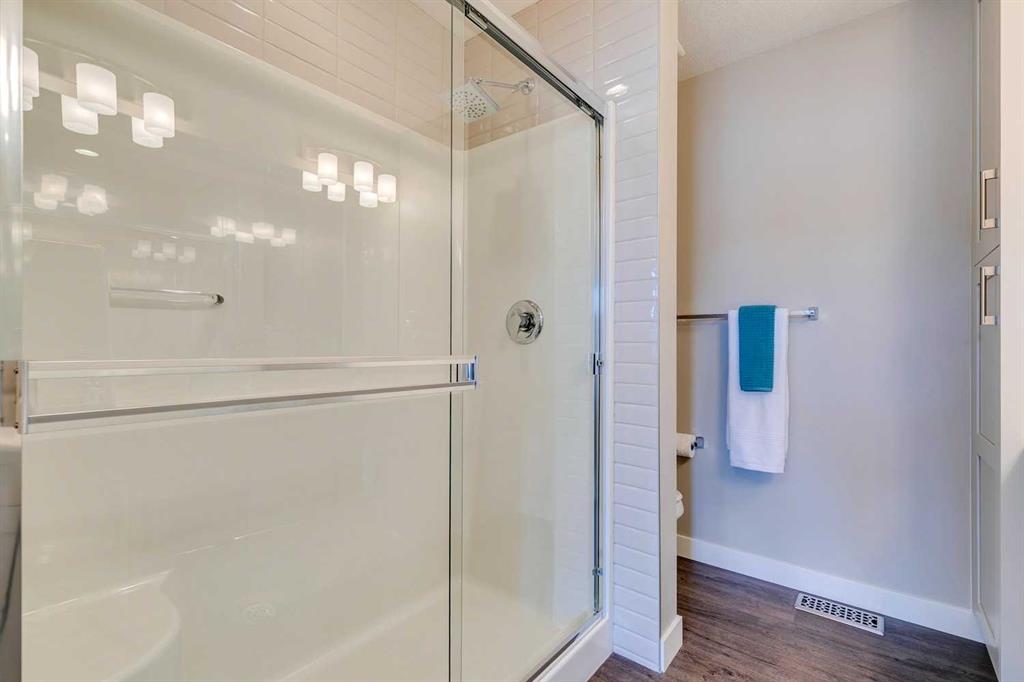Residential Listings
Breanna Albrecht / RE/MAX First
107 Walgrove Cove SE, Townhouse for sale in Walden Calgary , Alberta , T2X 4E1
MLS® # A2209581
DOUBLE ATTACHED SIDE-BY-SIDE GARAGE | PROXIMITY TO SHOPS & NATURE | This spacious and well-maintained 1,697 sq.ft. 4-bedroom townhouse is located in a quiet, thoughtfully designed complex with walkways and greenspace just steps from the front door, and offers convenient access to transit, walking trails such as the Walden Ponds (2-minute walk), local amenities including Township Shopping Centre (across the street), restaurants, bars, gyms, Southview Links Disc Golf Course, Heritage Pointe Golf Club, the new...
Essential Information
-
MLS® #
A2209581
-
Partial Bathrooms
1
-
Property Type
Row/Townhouse
-
Full Bathrooms
2
-
Year Built
2016
-
Property Style
3 (or more) Storey
Community Information
-
Postal Code
T2X 4E1
Services & Amenities
-
Parking
Double Garage AttachedGarage Door OpenerGarage Faces RearGuestInsulatedOff StreetSide By Side
Interior
-
Floor Finish
CarpetVinyl Plank
-
Interior Feature
Breakfast BarCeiling Fan(s)Double VanityKitchen IslandNo Smoking HomeOpen FloorplanPantryQuartz CountersStorageVinyl WindowsWalk-In Closet(s)
-
Heating
Forced AirNatural Gas
Exterior
-
Lot/Exterior Features
BalconyBBQ gas line
-
Construction
Vinyl SidingWood Frame
-
Roof
Asphalt Shingle
Additional Details
-
Zoning
M-X2
$2414/month
Est. Monthly Payment
Single Family
Townhouse
Apartments
NE Calgary
NW Calgary
N Calgary
W Calgary
Inner City
S Calgary
SE Calgary
E Calgary
Retail Bays Sale
Retail Bays Lease
Warehouse Sale
Warehouse Lease
Land for Sale
Restaurant
All Business
Calgary Listings
Apartment Buildings
New Homes
Luxury Homes
Foreclosures
Handyman Special
Walkout Basements














































