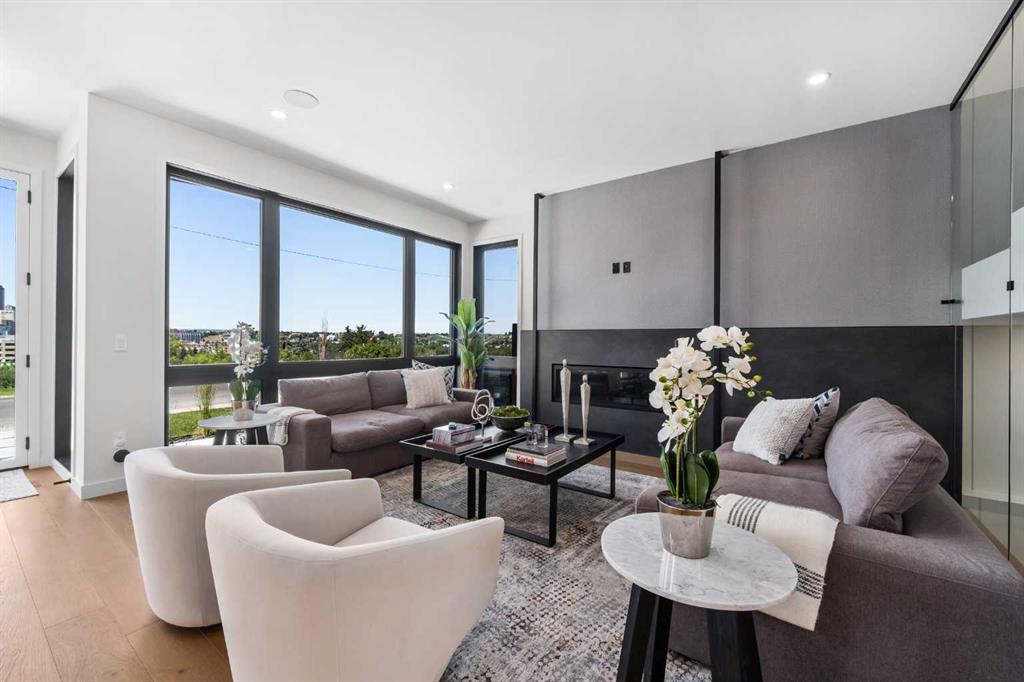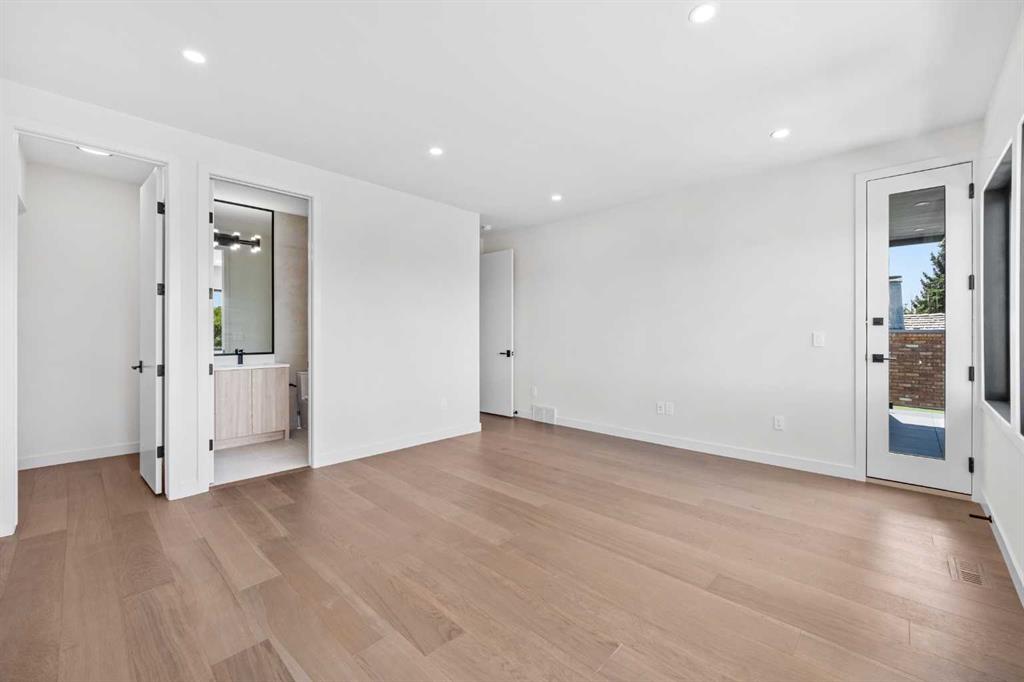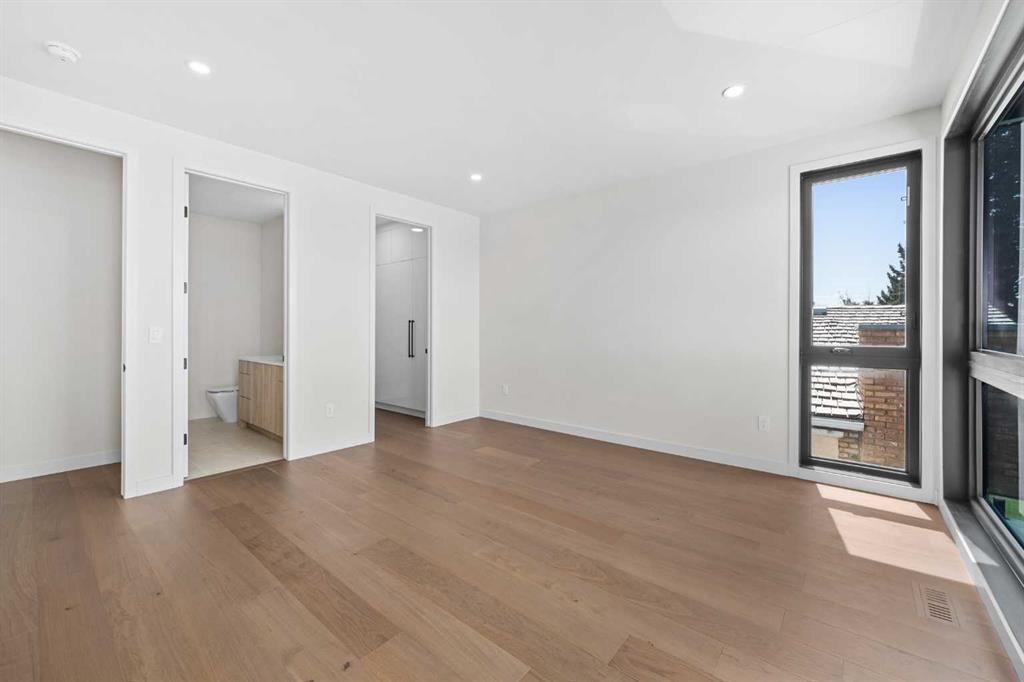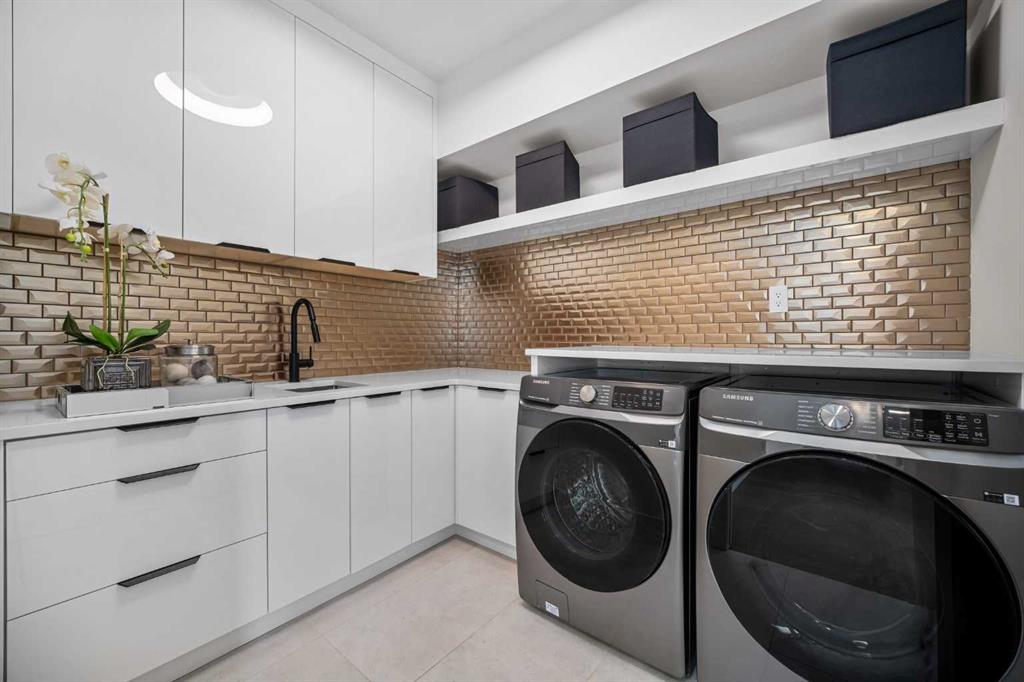Residential Listings
Akbar Nimji / RE/MAX Realty Professionals
120 13 Street NE, House for sale in Renfrew Calgary , Alberta , T2E4S1
MLS® # A2214216
An architectural masterpiece by Silverpoint Custom Homes and Paul Lavoie Interior Design. Perched on a spectacular lot overlooking Bridgeland, and offering breathtaking views of the City and Rocky Mountains. A 5,200-square-foot gem, which seamlessly blends Hollywood Hills vibes, in a meticulous and one of a kind design. A fantastic open floor plan with a separate formal living and dining rooms overlooking the city. Boasting a truly magnificent kitchen, featuring a 13ft waterfall island and all MIELE appli...
Essential Information
-
MLS® #
A2214216
-
Partial Bathrooms
1
-
Property Type
Detached
-
Full Bathrooms
5
-
Year Built
2024
-
Property Style
3 (or more) Storey
Community Information
-
Postal Code
T2E4S1
Services & Amenities
-
Parking
CarportDouble Garage DetachedGarage Door OpenerIn Garage Electric Vehicle Charging Station(s)Insulated
Interior
-
Floor Finish
CarpetCeramic TileHardwood
-
Interior Feature
BarBookcasesBreakfast BarBuilt-in FeaturesCentral VacuumCloset OrganizersDouble VanityElevatorKitchen IslandOpen FloorplanPantryRecessed LightingSkylight(s)Soaking TubSteam RoomSump Pump(s)Walk-In Closet(s)Wet BarWired for DataWired for Sound
-
Heating
In FloorForced AirNatural Gas
Exterior
-
Lot/Exterior Features
BalconyBBQ gas linePrivate Yard
-
Construction
Metal SidingStucco
-
Roof
Flat Torch Membrane
Additional Details
-
Zoning
R-C2
$10925/month
Est. Monthly Payment
Single Family
Townhouse
Apartments
NE Calgary
NW Calgary
N Calgary
W Calgary
Inner City
S Calgary
SE Calgary
E Calgary
Retail Bays Sale
Retail Bays Lease
Warehouse Sale
Warehouse Lease
Land for Sale
Restaurant
All Business
Calgary Listings
Apartment Buildings
New Homes
Luxury Homes
Foreclosures
Handyman Special
Walkout Basements



















































