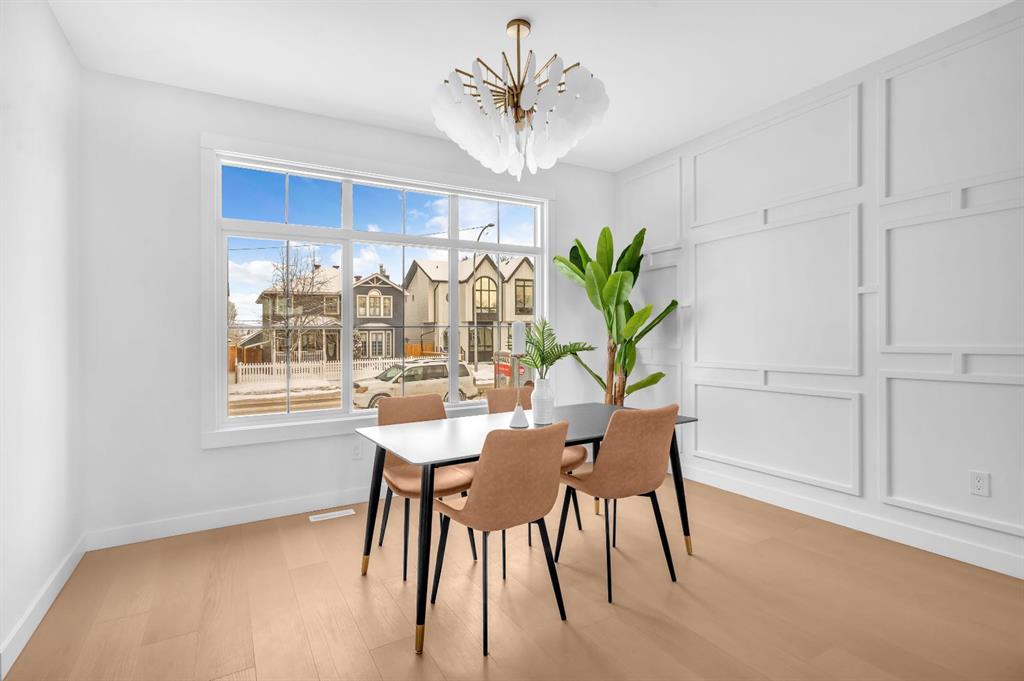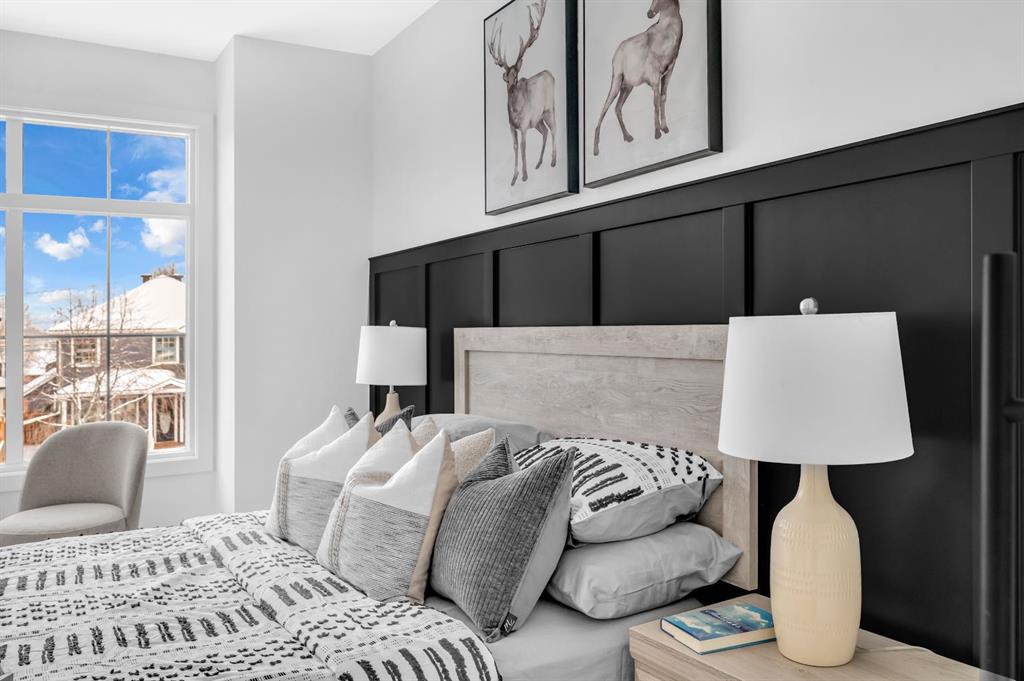Residential Listings
Gurvinder Gill / TREC The Real Estate Company
1213 Regal Crescent NE Calgary , Alberta , T2E 5H4
MLS® # A2216108
This modern farmhouse-style half-duplex in Renfrew is a true gem, offering both style and functionality. This fully developed 5 bedrooms and 3.5 bath home combines exceptional quality and functionality. Crafted by a well-regarded Calgary custom home builder known for their superior craftsmanship, this modern residence is a standout on a picturesque street. The main floor offers an open, inviting layout with elegant engineered hardwood floors and a spacious kitchen equipped with high-end KitchenAid appliance...
Essential Information
-
MLS® #
A2216108
-
Partial Bathrooms
1
-
Property Type
Semi Detached (Half Duplex)
-
Full Bathrooms
3
-
Year Built
2024
-
Property Style
2 StoreyAttached-Side by Side
Community Information
-
Postal Code
T2E 5H4
Services & Amenities
-
Parking
Double Garage Detached
Interior
-
Floor Finish
HardwoodTileVinyl Plank
-
Interior Feature
Double VanityKitchen IslandNo Animal HomeNo Smoking HomeOpen FloorplanQuartz CountersSeparate EntranceWalk-In Closet(s)
-
Heating
Forced Air
Exterior
-
Lot/Exterior Features
Private Entrance
-
Construction
ConcreteWood Frame
-
Roof
Asphalt Shingle
Additional Details
-
Zoning
RCG
$4303/month
Est. Monthly Payment
Single Family
Townhouse
Apartments
NE Calgary
NW Calgary
N Calgary
W Calgary
Inner City
S Calgary
SE Calgary
E Calgary
Retail Bays Sale
Retail Bays Lease
Warehouse Sale
Warehouse Lease
Land for Sale
Restaurant
All Business
Calgary Listings
Apartment Buildings
New Homes
Luxury Homes
Foreclosures
Handyman Special
Walkout Basements















































