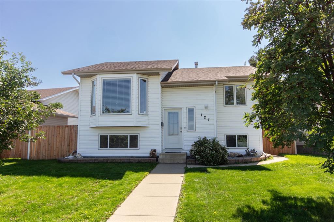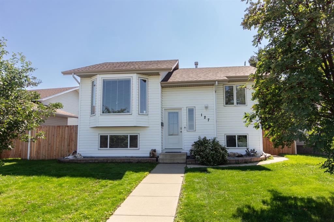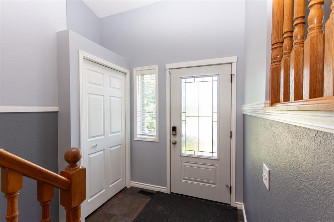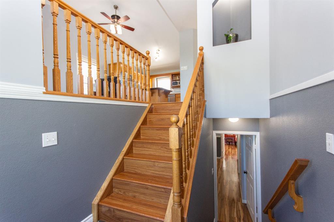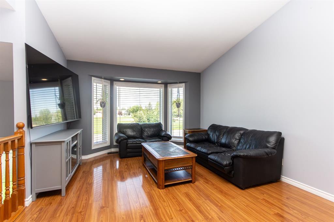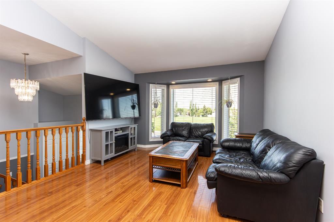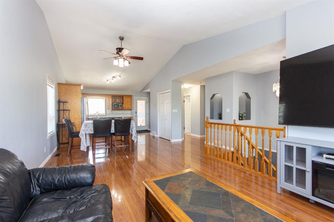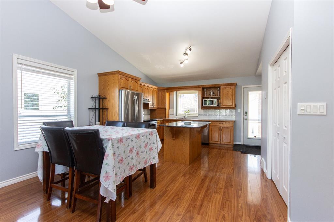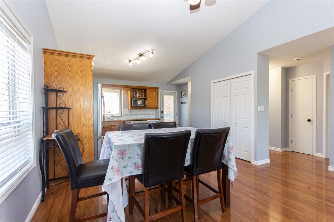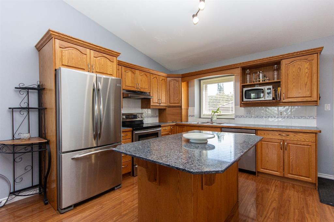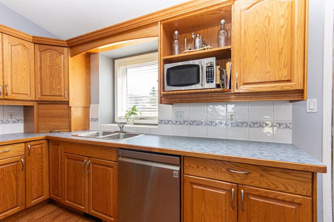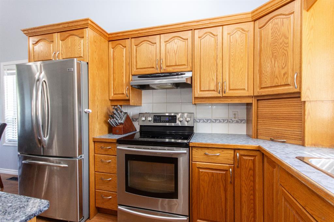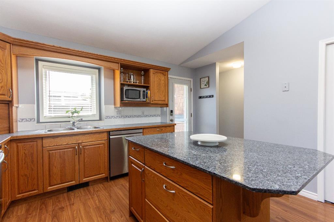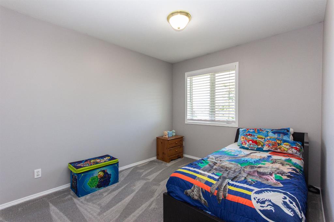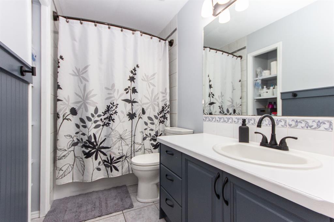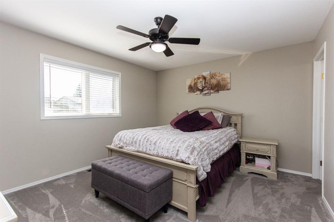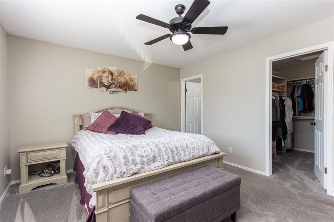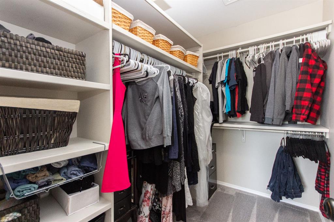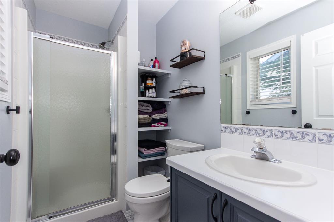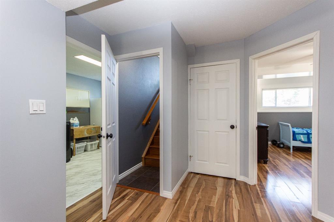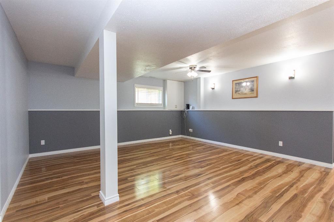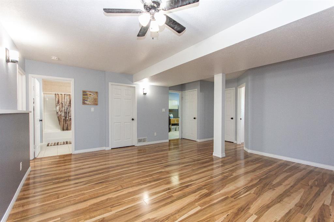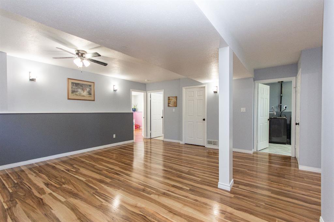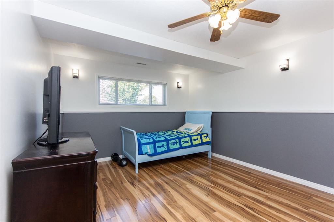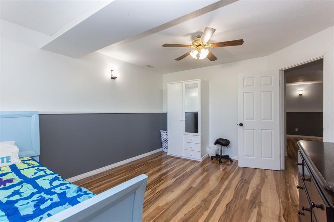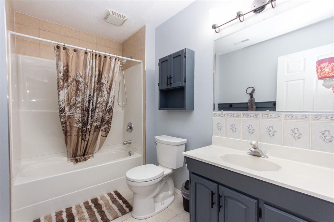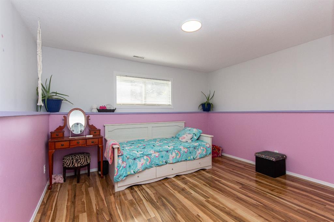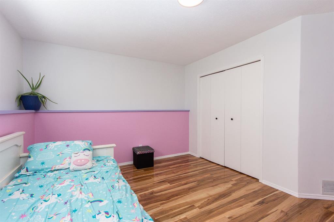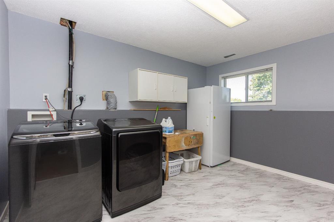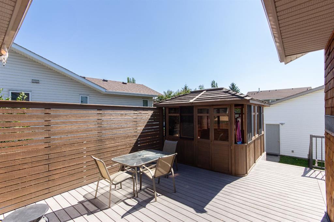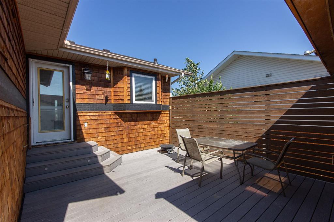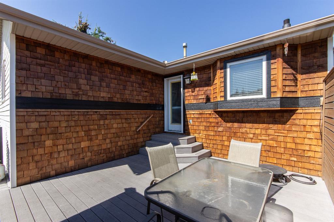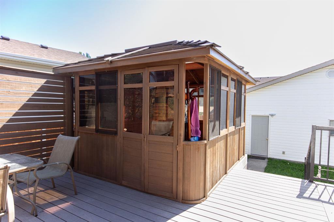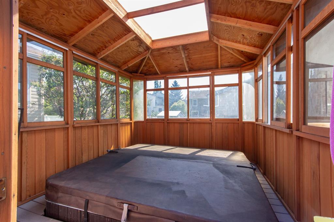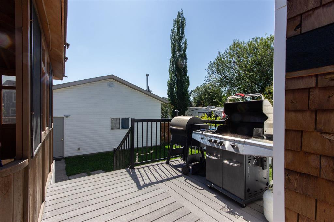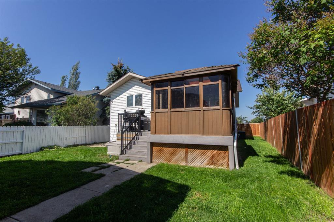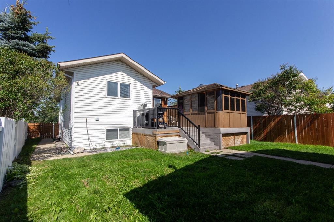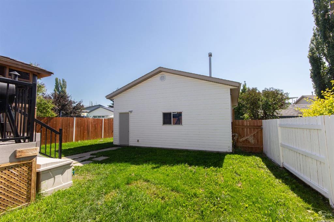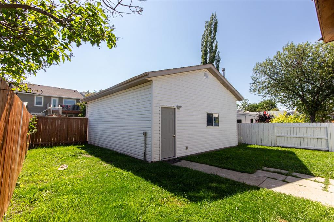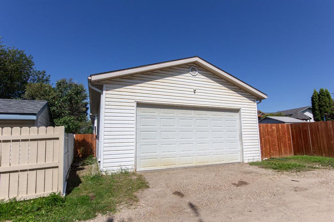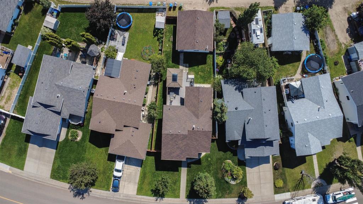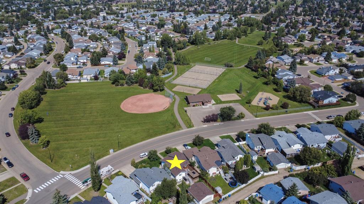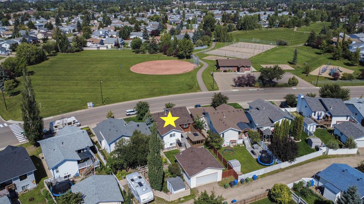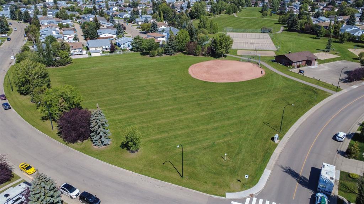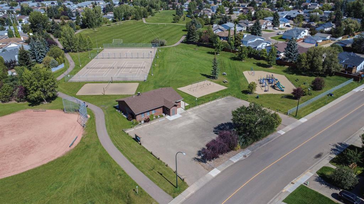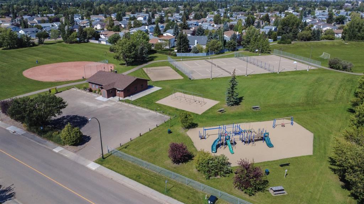Residential Listings
Andrew Russell / RE/MAX real estate central alberta
127 Ellenwood Drive , House for sale in Eastview Red Deer , Alberta , T4R 2N2
MLS® # A2244960
Beautifully updated home across from a park! Situated on a huge lot, this nicely renovated bi-level enjoys park views across the street with access to walking trails, playgrounds, basketball/tennis courts, and an outdoor rink in the winter time. This spacious home offers over 2200 square feet of developed space and upgrades including vaulting ceilings, central A/C, in-floor heat in the basement, updated bathrooms, newer carpets, a large composite deck, hot tub, 23x26' heated garage, and more! The main fl...
Essential Information
-
MLS® #
A2244960
-
Year Built
1996
-
Property Style
Bi-Level
-
Full Bathrooms
3
-
Property Type
Detached
Community Information
-
Postal Code
T4R 2N2
Services & Amenities
-
Parking
Double Garage DetachedOff Street
Interior
-
Floor Finish
CarpetLaminateTile
-
Interior Feature
Breakfast BarCeiling Fan(s)Closet OrganizersKitchen IslandOpen FloorplanPantrySeparate EntranceStorageVaulted Ceiling(s)Vinyl WindowsWalk-In Closet(s)
-
Heating
In FloorForced AirNatural Gas
Exterior
-
Lot/Exterior Features
Private EntrancePrivate YardStorage
-
Construction
ConcreteVinyl SidingWood Frame
-
Roof
Asphalt Shingle
Additional Details
-
Zoning
R-L
$2004/month
Est. Monthly Payment
Single Family
Townhouse
Apartments
NE Calgary
NW Calgary
N Calgary
W Calgary
Inner City
S Calgary
SE Calgary
E Calgary
Retail Bays Sale
Retail Bays Lease
Warehouse Sale
Warehouse Lease
Land for Sale
Restaurant
All Business
Calgary Listings
Apartment Buildings
New Homes
Luxury Homes
Foreclosures
Handyman Special
Walkout Basements

