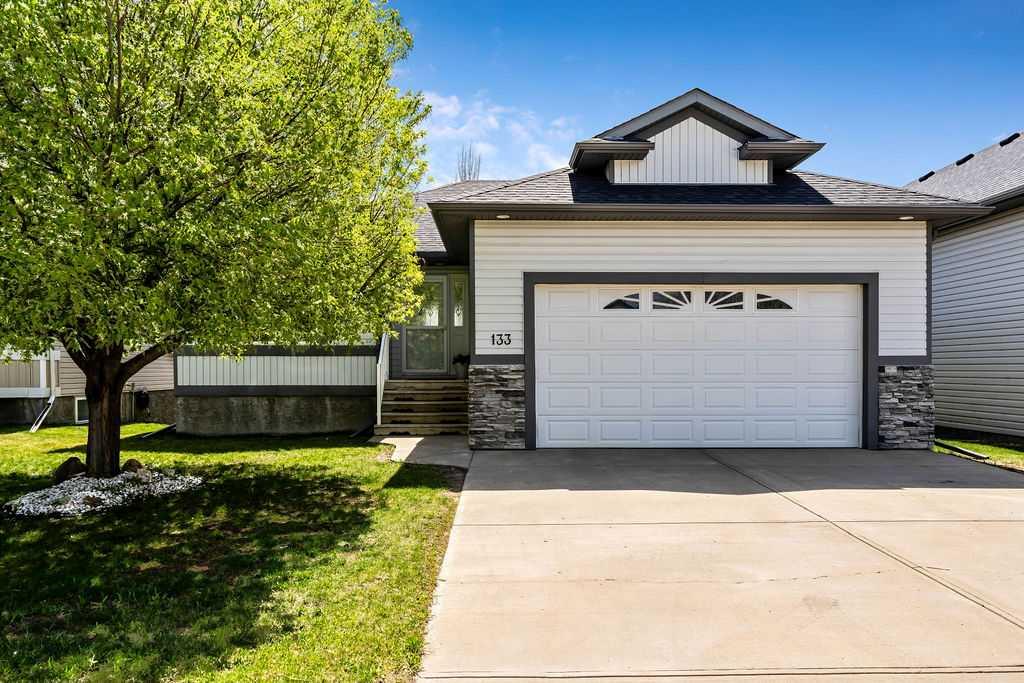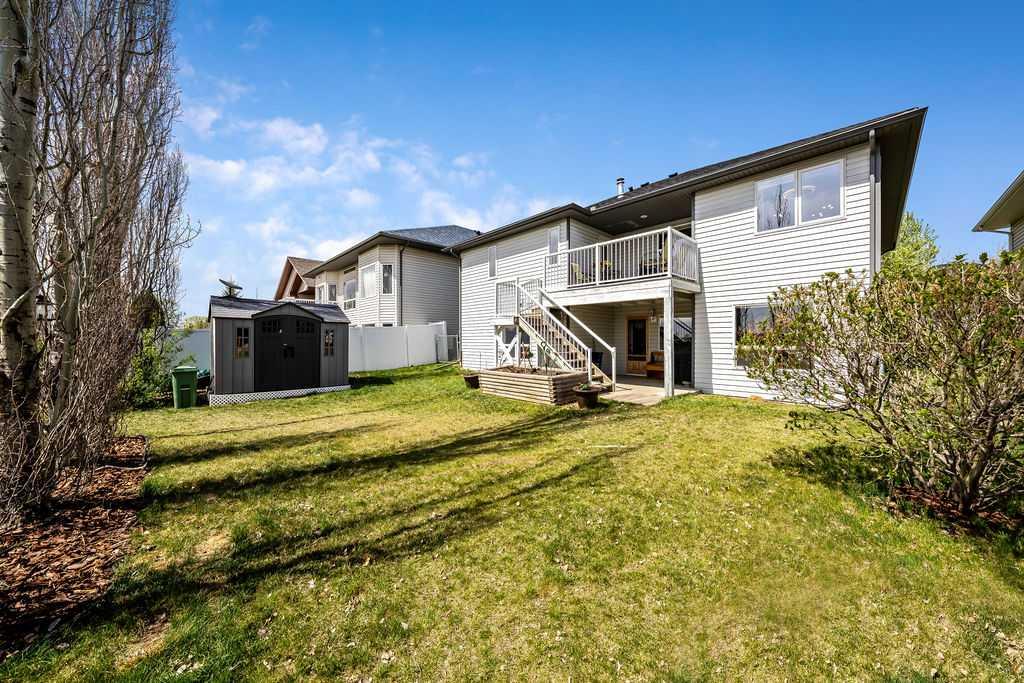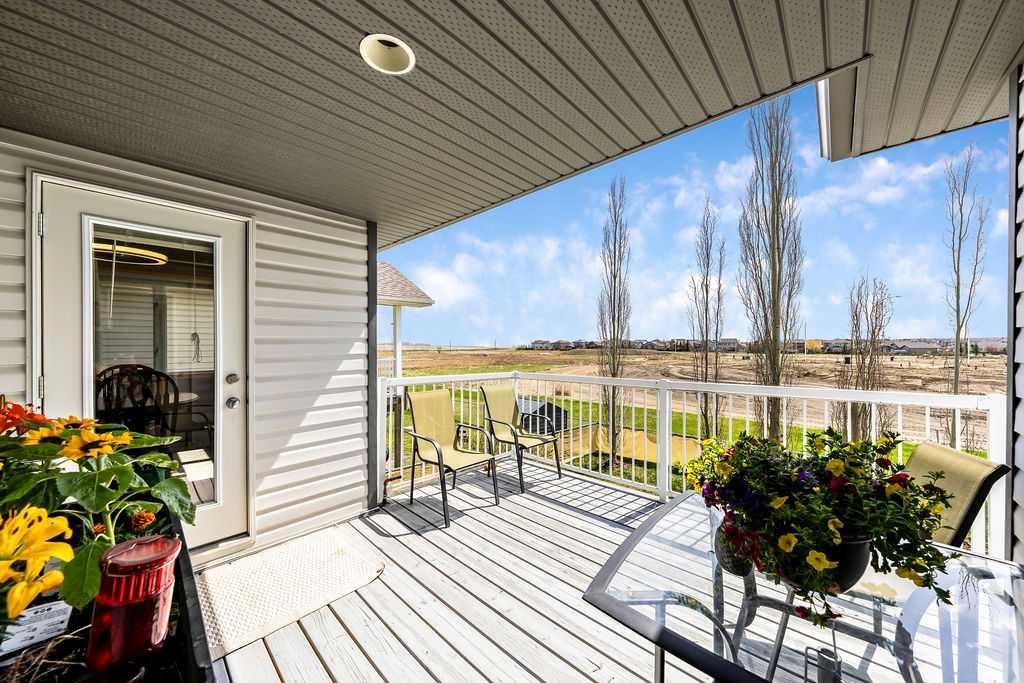Residential Listings
Guy Cooley / RE/MAX First
133 Parklane Drive , House for sale in Aspen Creek Strathmore , Alberta , T1P 1V8
MLS® # A2219760
In one of Strathmore’s most established neighborhoods, this walkout bungalow offers a rare blend of comfort, charm, and convenience. Backing onto a peaceful greenbelt and just steps from schools, shopping, walking paths, and downtown, the location is ideal for families seeking both serenity and accessibility. The main floor spans over 1,300 square feet, featuring an open-concept layout with vaulted ceilings that enhance the sense of space. A well-appointed kitchen with maple cabinetry and a movable island ...
Essential Information
-
MLS® #
A2219760
-
Year Built
2003
-
Property Style
Bungalow
-
Full Bathrooms
3
-
Property Type
Detached
Community Information
-
Postal Code
T1P 1V8
Services & Amenities
-
Parking
Concrete DrivewayDouble Garage AttachedGarage Door OpenerGarage Faces Front
Interior
-
Floor Finish
CarpetCeramic TileLinoleumVinyl Plank
-
Interior Feature
Ceiling Fan(s)Kitchen IslandLaminate CountersOpen FloorplanPantryStorageVaulted Ceiling(s)Walk-In Closet(s)
-
Heating
In FloorForced AirHumidity ControlNatural Gas
Exterior
-
Lot/Exterior Features
Private Yard
-
Construction
BrickVinyl SidingWood Frame
-
Roof
Asphalt Shingle
Additional Details
-
Zoning
R1
$2869/month
Est. Monthly Payment
Single Family
Townhouse
Apartments
NE Calgary
NW Calgary
N Calgary
W Calgary
Inner City
S Calgary
SE Calgary
E Calgary
Retail Bays Sale
Retail Bays Lease
Warehouse Sale
Warehouse Lease
Land for Sale
Restaurant
All Business
Calgary Listings
Apartment Buildings
New Homes
Luxury Homes
Foreclosures
Handyman Special
Walkout Basements




































