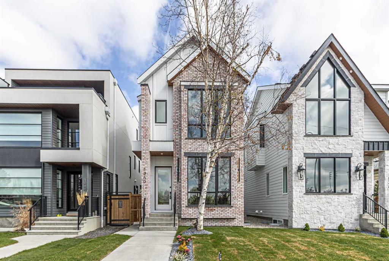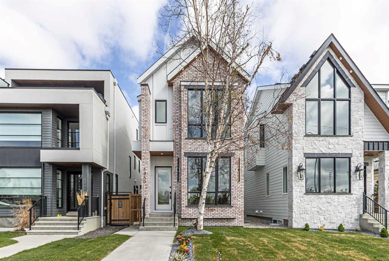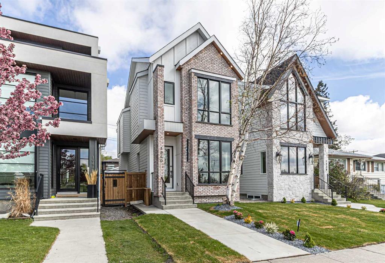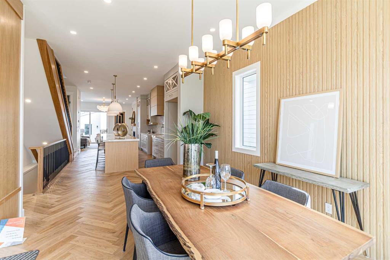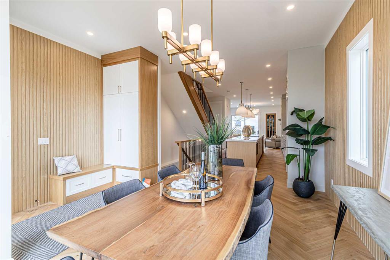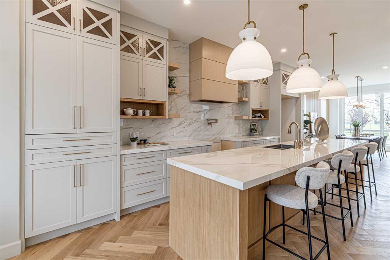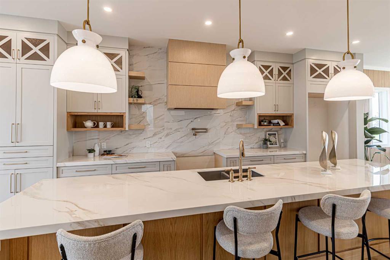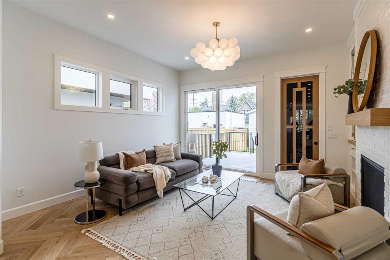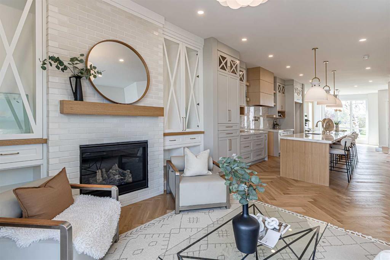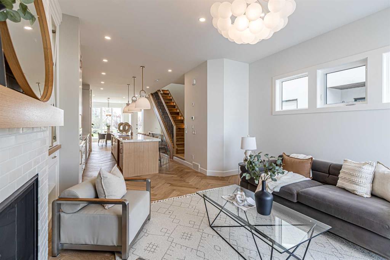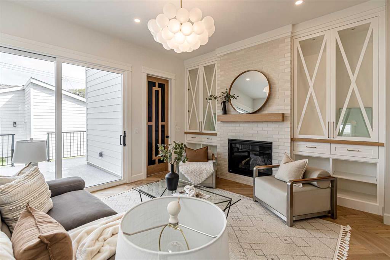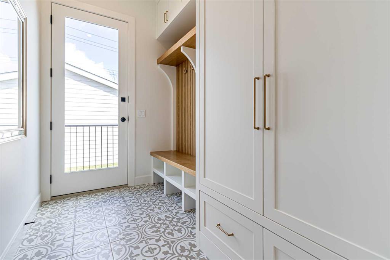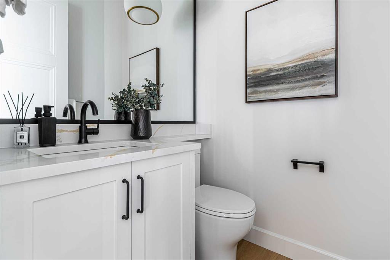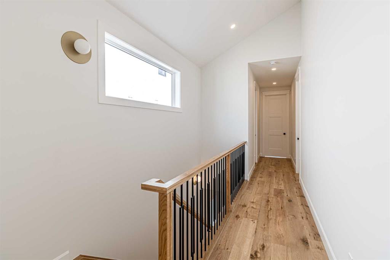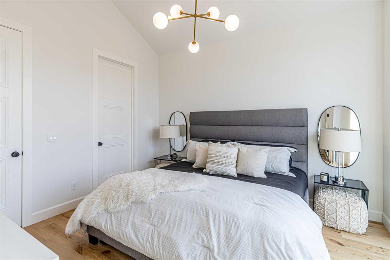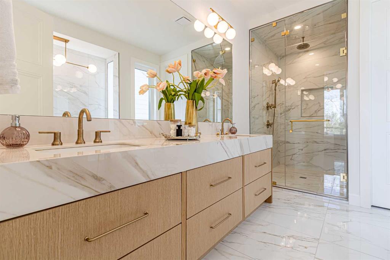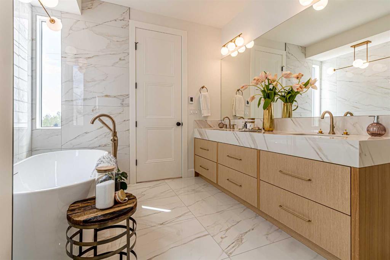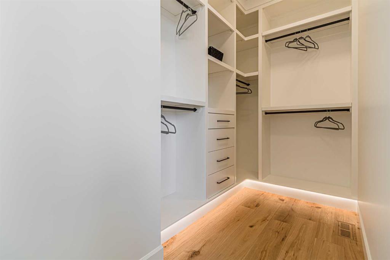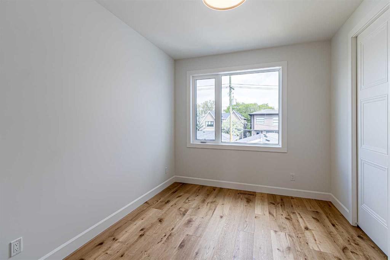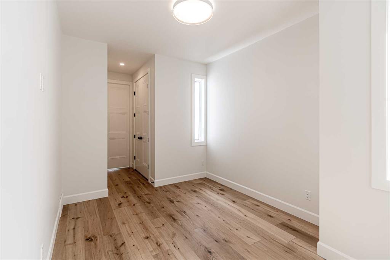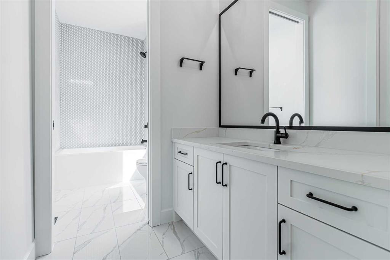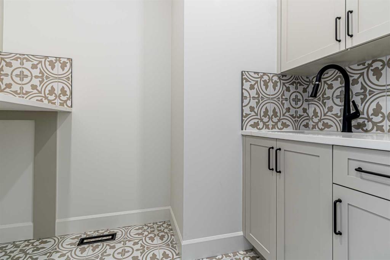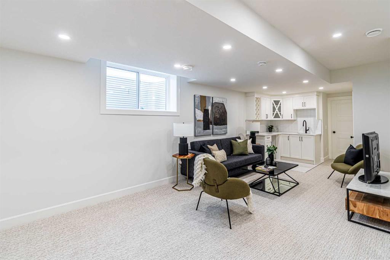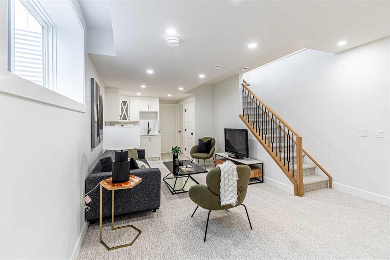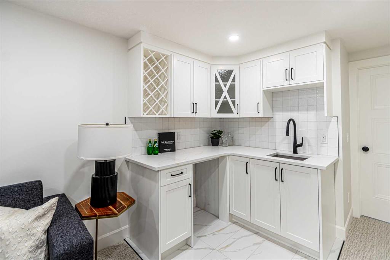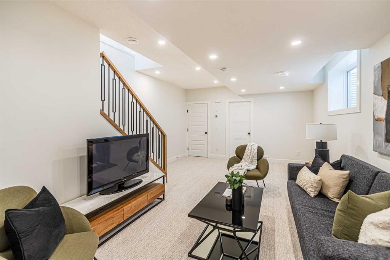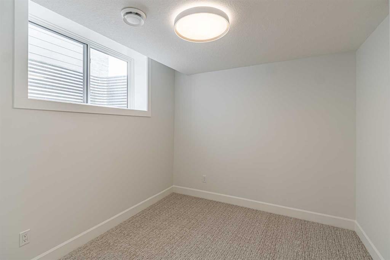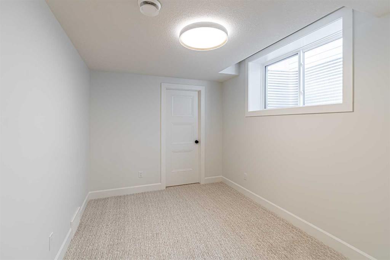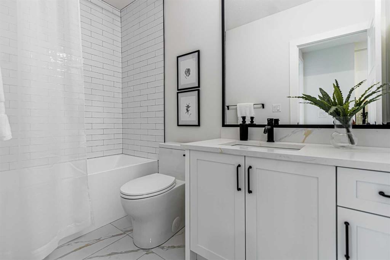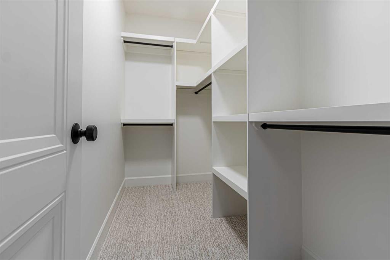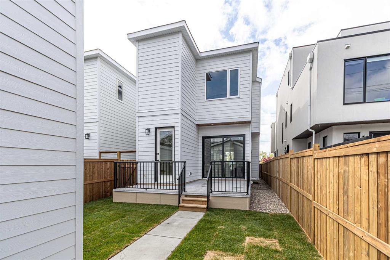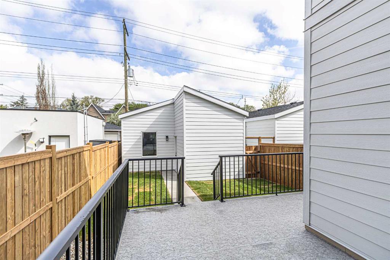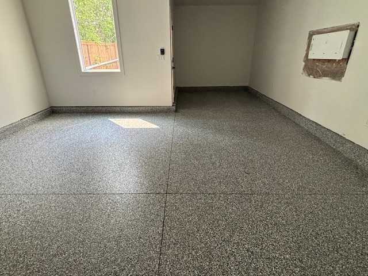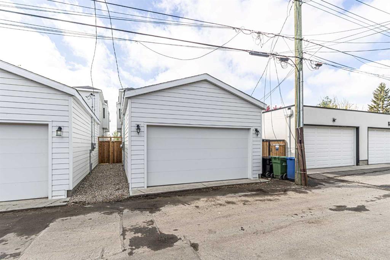Residential Listings
Timothy Green / eXp Realty
1940 50 Avenue SW, House for sale in Altadore Calgary , Alberta , T2T 2w2
MLS® # A2245834
Welcome to 1940 50 Avenue SW — a brand new, meticulously crafted 5-bedroom, 3.5-bathroom home by esteemed inner-city builder Palatial Homes Ltd., located in one of Calgary’s most sought-after neighbourhoods. Perfectly positioned across from open green space with a sunny south-facing front yard, this home is a rare blend of luxury, comfort, and convenience. Upon entry, you're welcomed by a bright dining room that opens into a beautifully designed main floor featuring 10-foot ceilings and natural oak herringb...
Essential Information
-
MLS® #
A2245834
-
Partial Bathrooms
1
-
Property Type
Detached
-
Full Bathrooms
3
-
Year Built
2025
-
Property Style
2 Storey
Community Information
-
Postal Code
T2T 2w2
Services & Amenities
-
Parking
Triple Garage Detached
Interior
-
Floor Finish
CarpetCeramic TileHardwood
-
Interior Feature
BidetBuilt-in FeaturesChandelierCloset OrganizersDouble VanityHigh CeilingsKitchen IslandNo Animal HomeNo Smoking HomeOpen FloorplanSoaking TubSump Pump(s)Vaulted Ceiling(s)Vinyl WindowsWalk-In Closet(s)Wet Bar
-
Heating
In FloorForced Air
Exterior
-
Lot/Exterior Features
Barbecue
-
Construction
BrickConcreteWood Frame
-
Roof
Asphalt Shingle
Additional Details
-
Zoning
R-C2
$5807/month
Est. Monthly Payment
Single Family
Townhouse
Apartments
NE Calgary
NW Calgary
N Calgary
W Calgary
Inner City
S Calgary
SE Calgary
E Calgary
Retail Bays Sale
Retail Bays Lease
Warehouse Sale
Warehouse Lease
Land for Sale
Restaurant
All Business
Calgary Listings
Apartment Buildings
New Homes
Luxury Homes
Foreclosures
Handyman Special
Walkout Basements

