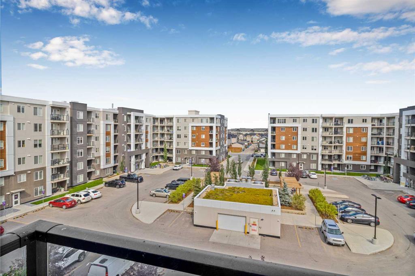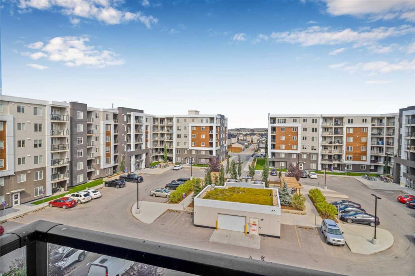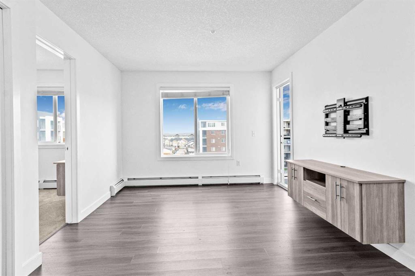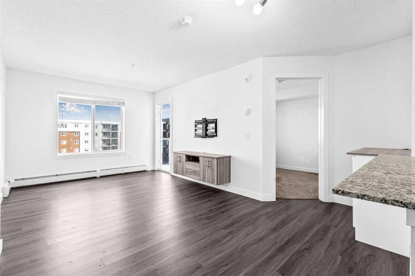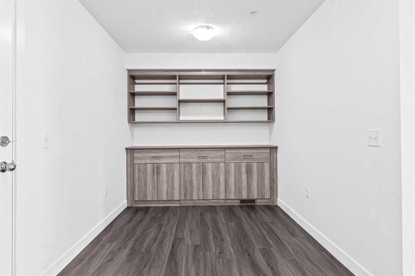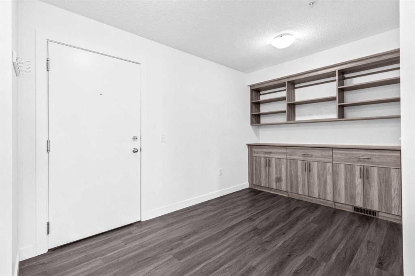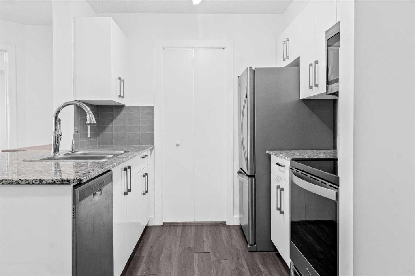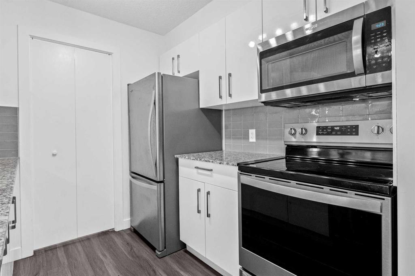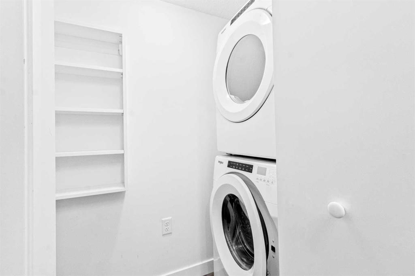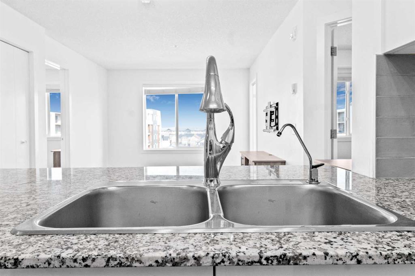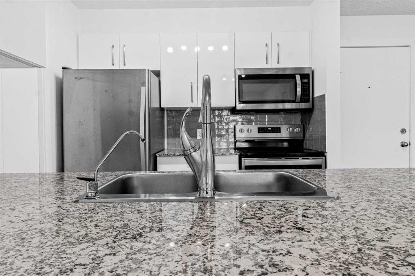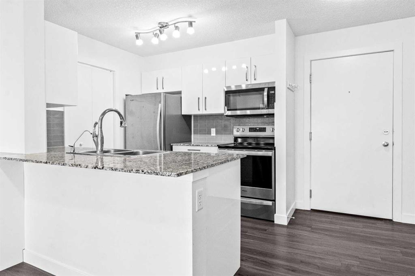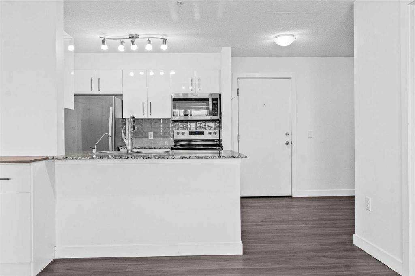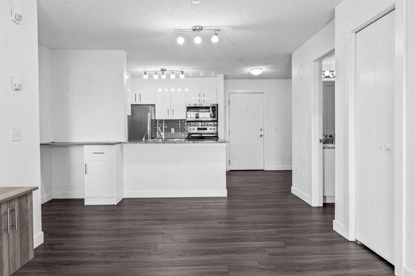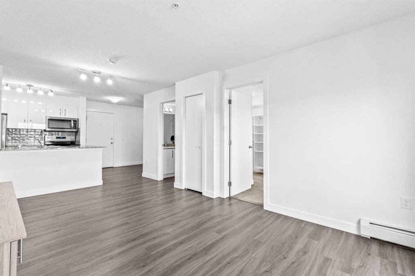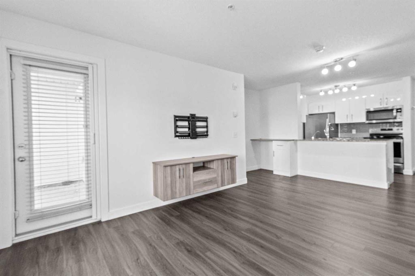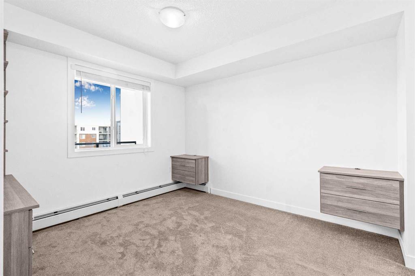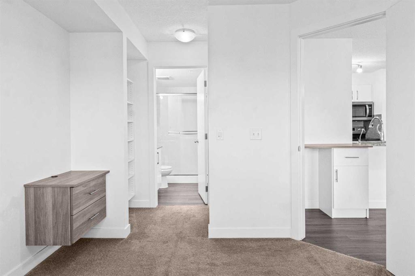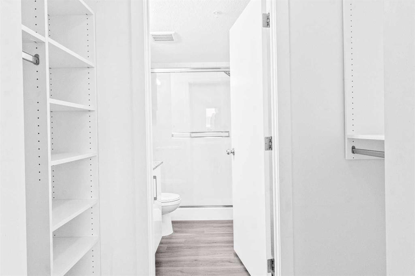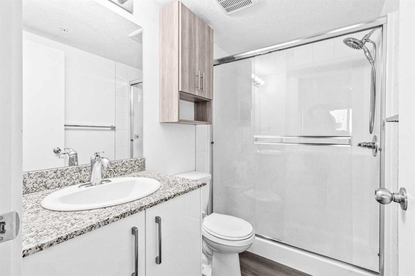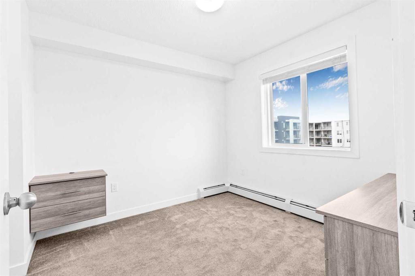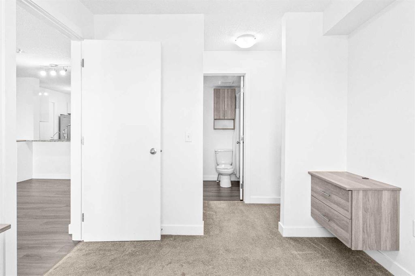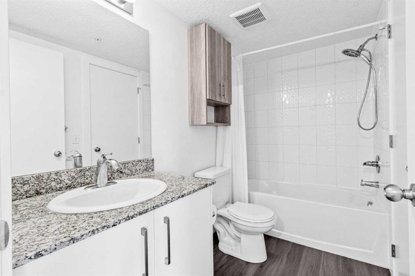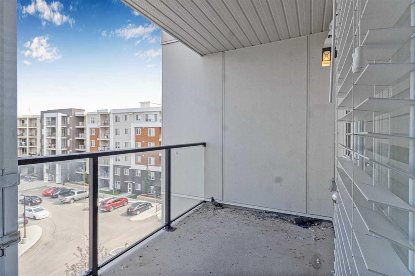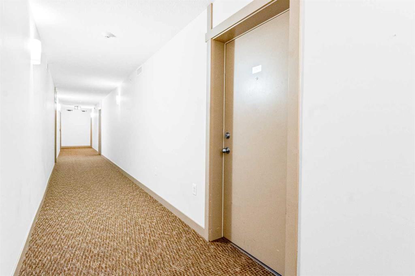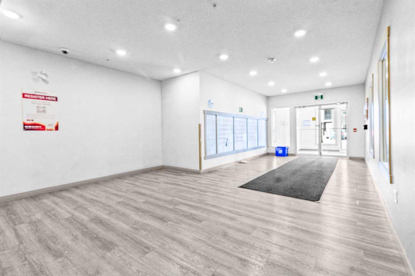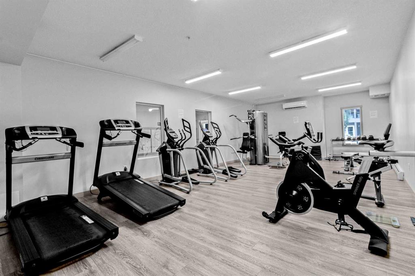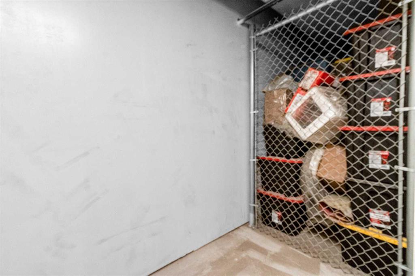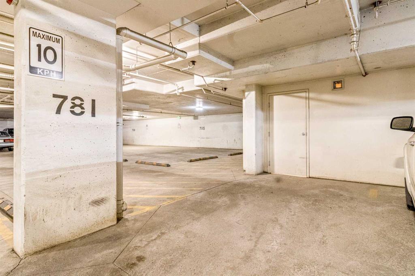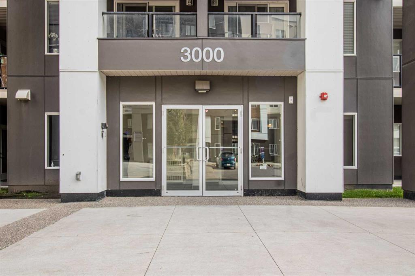Residential Listings
Jaskaran Gandhok / Century 21 Bravo Realty
3521, 4641 128 Avenue , Condo for sale in Skyview Ranch Calgary , Alberta , T3N 1T4
MLS® # A2245565
Investors or First-Time Home Buyers - Welcome to your NEW HOME on the 5TH FLOOR in the desirable community of Skyview Ranch, with LOW CONDO FEES! This WELL-MAINTAINED 2-BEDROOM, 2-BATHROOM condo with a flex room/den offers comfort, convenience, and style. The den is perfect as a home office or dining space, while the open-concept layout makes ENTERTAINING EFFORTLESS. The kitchen features GRANITE countertops, a STYLISH backsplash, STAINLESS STEEL appliances, and a LARGE ISLAND/breakfast bar. Built-in FLOAT...
Essential Information
-
MLS® #
A2245565
-
Year Built
2020
-
Property Style
Apartment-Single Level Unit
-
Full Bathrooms
2
-
Property Type
Apartment
Community Information
-
Postal Code
T3N 1T4
Services & Amenities
-
Parking
Heated GarageInsulatedParkadeSecuredStallTitledUnderground
Interior
-
Floor Finish
CarpetVinylVinyl Plank
-
Interior Feature
Breakfast BarBuilt-in FeaturesCloset OrganizersElevatorGranite CountersKitchen IslandNo Animal HomeNo Smoking HomeOpen FloorplanPantryRecreation FacilitiesStorageWalk-In Closet(s)
-
Heating
BaseboardCentral
Exterior
-
Lot/Exterior Features
BalconyPlaygroundStorage
-
Construction
ConcreteWood Frame
Additional Details
-
Zoning
DC
$1435/month
Est. Monthly Payment
Single Family
Townhouse
Apartments
NE Calgary
NW Calgary
N Calgary
W Calgary
Inner City
S Calgary
SE Calgary
E Calgary
Retail Bays Sale
Retail Bays Lease
Warehouse Sale
Warehouse Lease
Land for Sale
Restaurant
All Business
Calgary Listings
Apartment Buildings
New Homes
Luxury Homes
Foreclosures
Handyman Special
Walkout Basements

