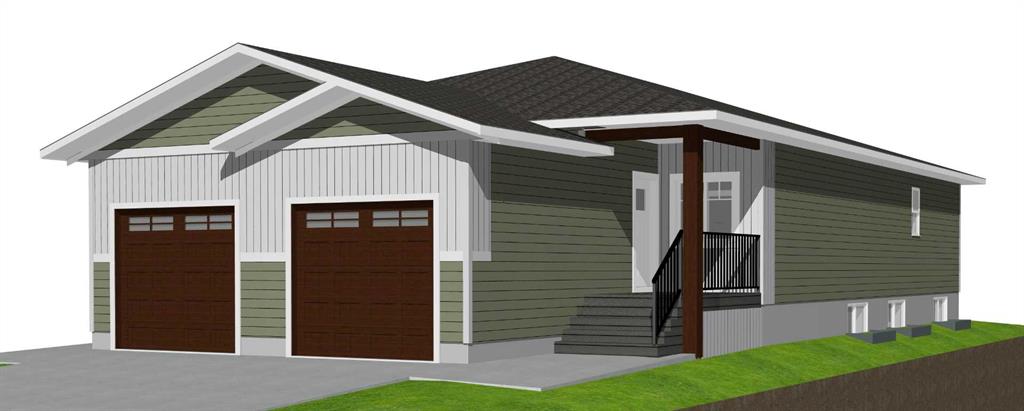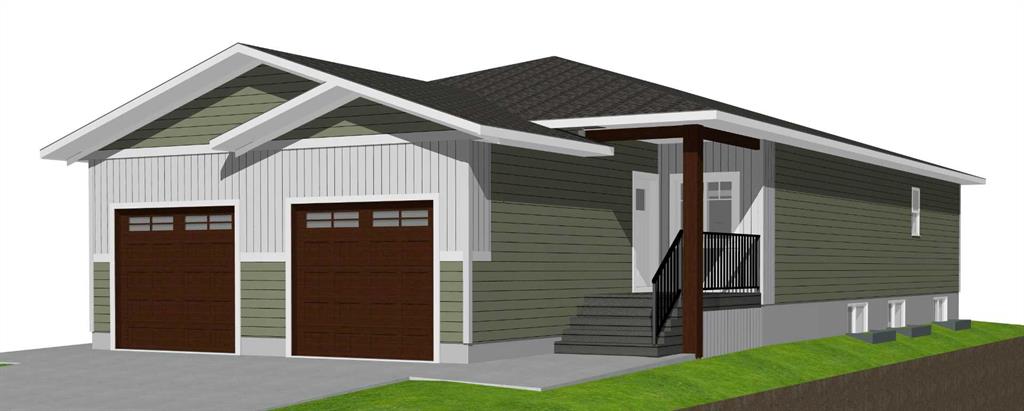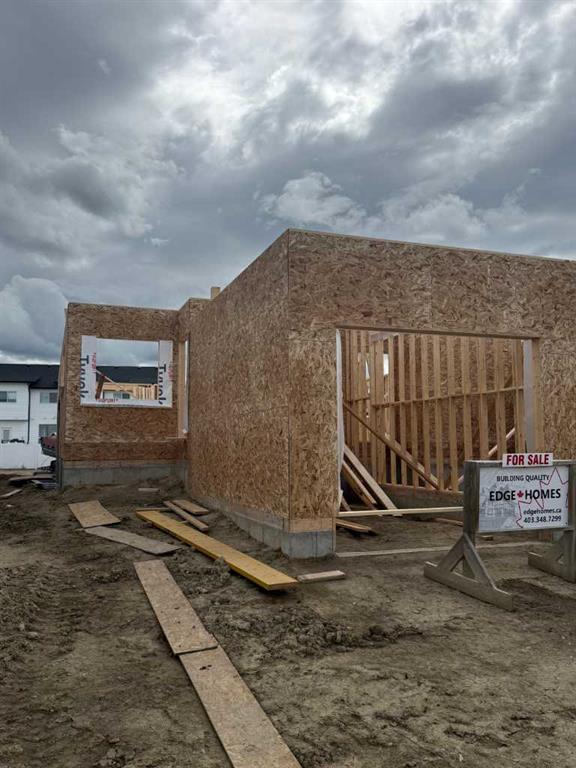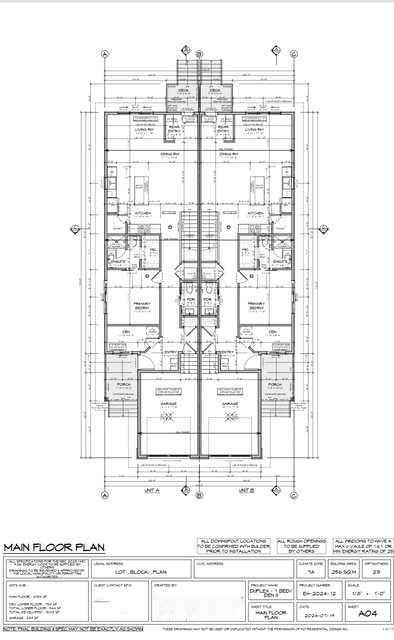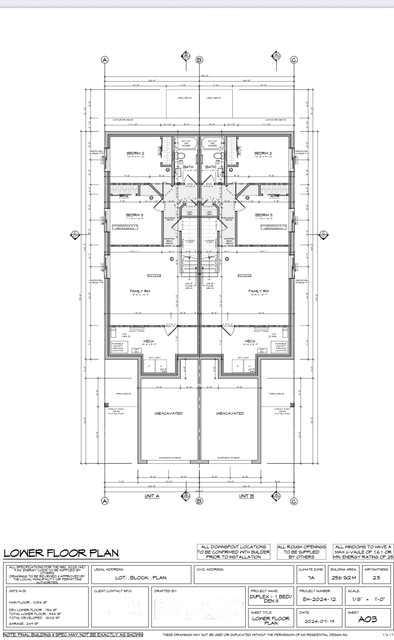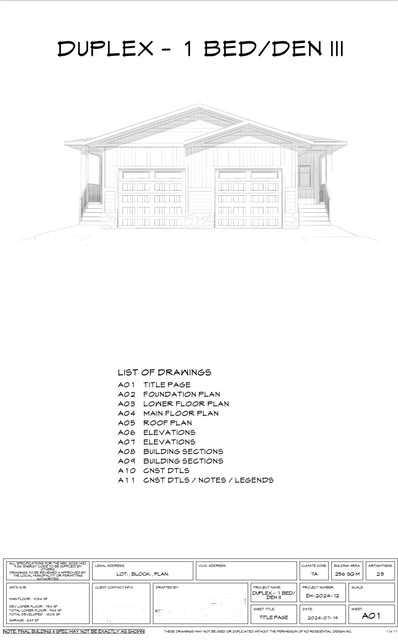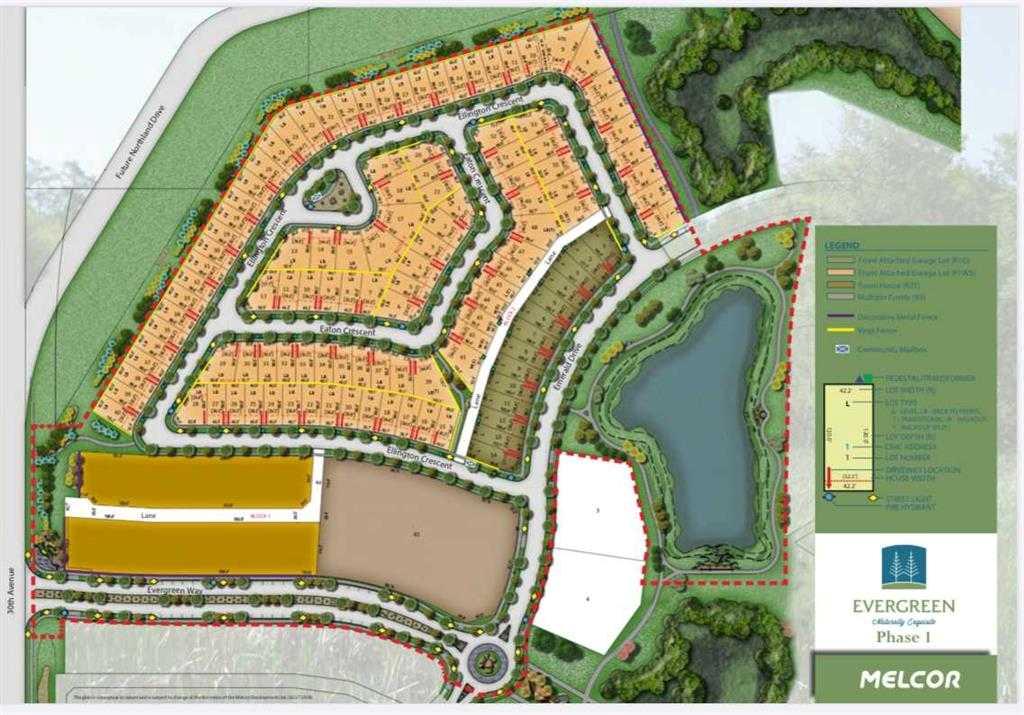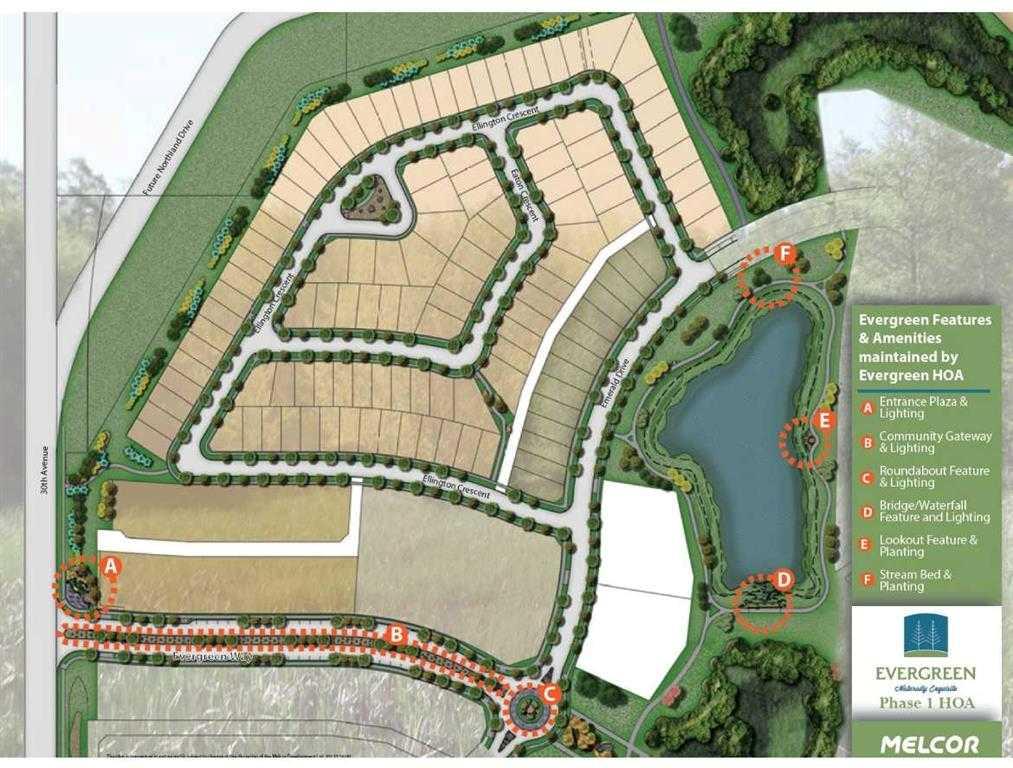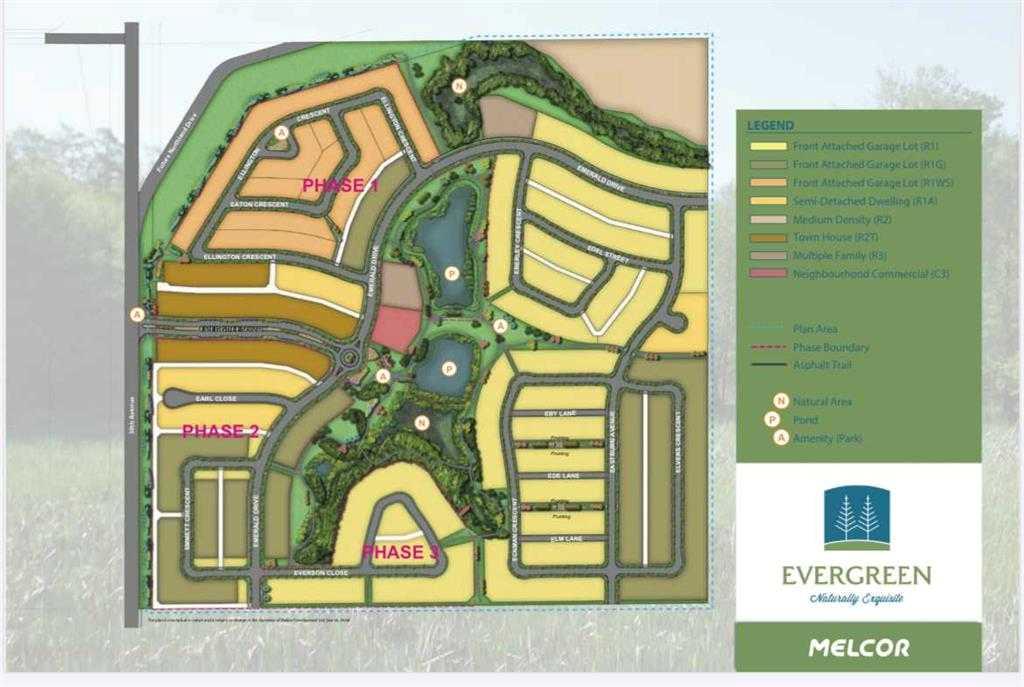Residential Listings
Nadine Marchand / RCR - Royal Carpet Realty Ltd.
37 Ellington Crescent Red Deer , Alberta , T4P 3H1
MLS® # A2247359
This impressive total finished 1808 sq ft bungalow, built by Edge Homes and currently under construction, epitomizes modern comfort and convenience. Ideal for discerning empty nesters or first-time buyers, this half duplex boasts amazing curb appeal with a covered composite front porch with metal railing. Step inside to discover a versatile front office or flex room bathed in natural light, complemented by luxury vinyl plank flooring that flows seamlessly through the spacious living room, dining area, kitch...
Essential Information
-
MLS® #
A2247359
-
Partial Bathrooms
1
-
Property Type
Semi Detached (Half Duplex)
-
Full Bathrooms
2
-
Year Built
2025
-
Property Style
Attached-Side by SideBungalow
Community Information
-
Postal Code
T4P 3H1
Services & Amenities
-
Parking
Single Garage Attached
Interior
-
Floor Finish
CarpetVinyl Plank
-
Interior Feature
Built-in FeaturesCloset OrganizersHigh CeilingsKitchen IslandNo Animal HomeNo Smoking HomeOpen FloorplanPantryQuartz CountersVinyl WindowsWalk-In Closet(s)
-
Heating
Forced AirNatural Gas
Exterior
-
Lot/Exterior Features
None
-
Construction
Silent Floor JoistsVinyl SidingWood Frame
-
Roof
Asphalt Shingle
Additional Details
-
Zoning
R-D
$2140/month
Est. Monthly Payment
Single Family
Townhouse
Apartments
NE Calgary
NW Calgary
N Calgary
W Calgary
Inner City
S Calgary
SE Calgary
E Calgary
Retail Bays Sale
Retail Bays Lease
Warehouse Sale
Warehouse Lease
Land for Sale
Restaurant
All Business
Calgary Listings
Apartment Buildings
New Homes
Luxury Homes
Foreclosures
Handyman Special
Walkout Basements

