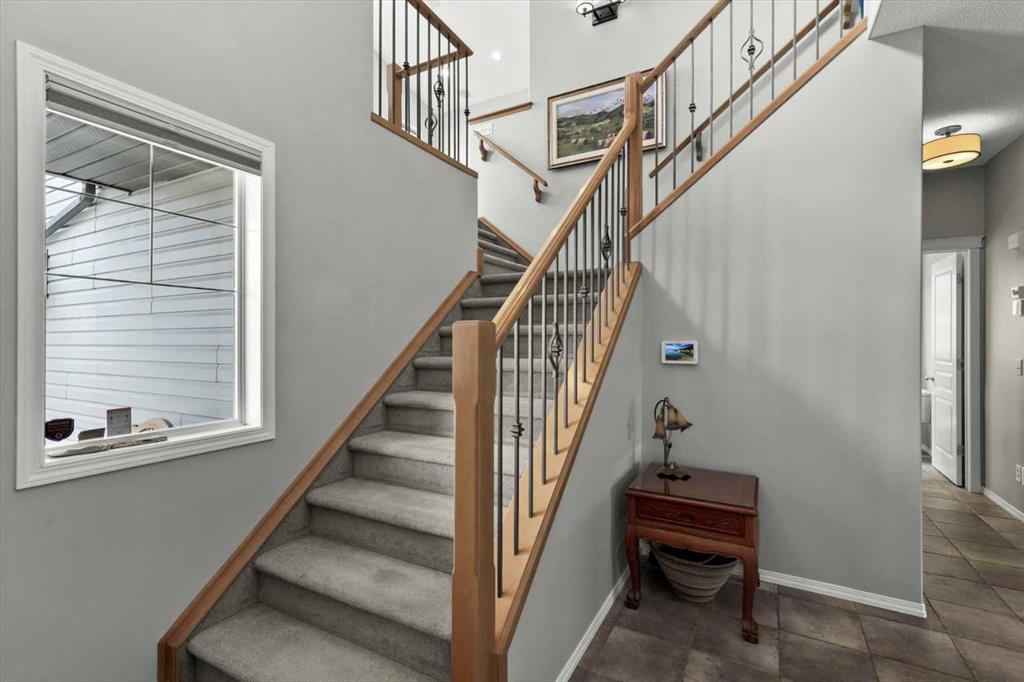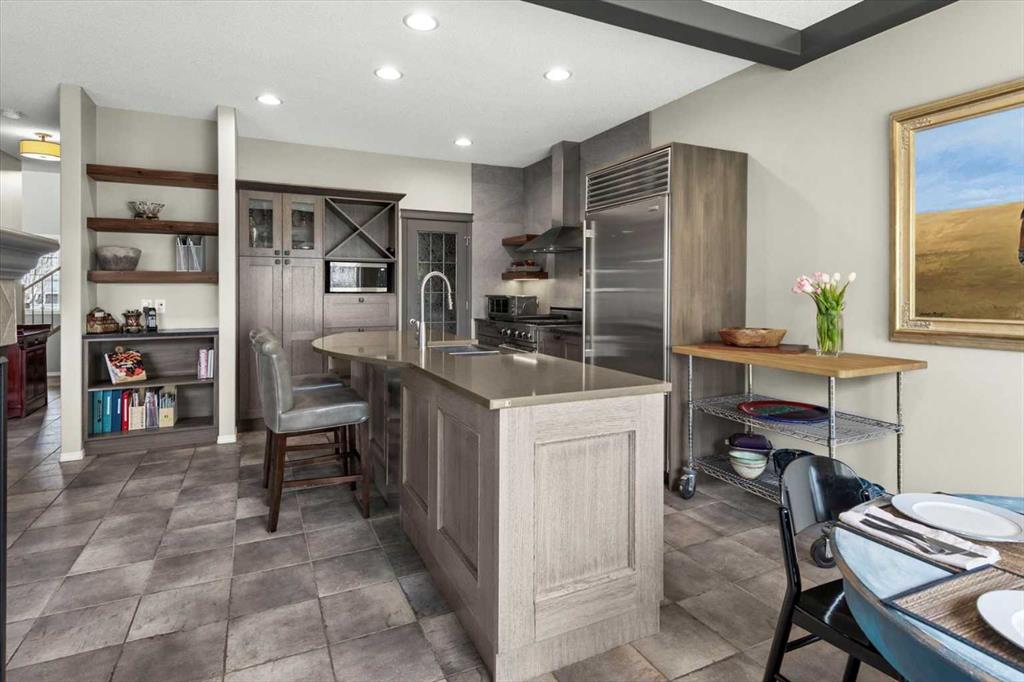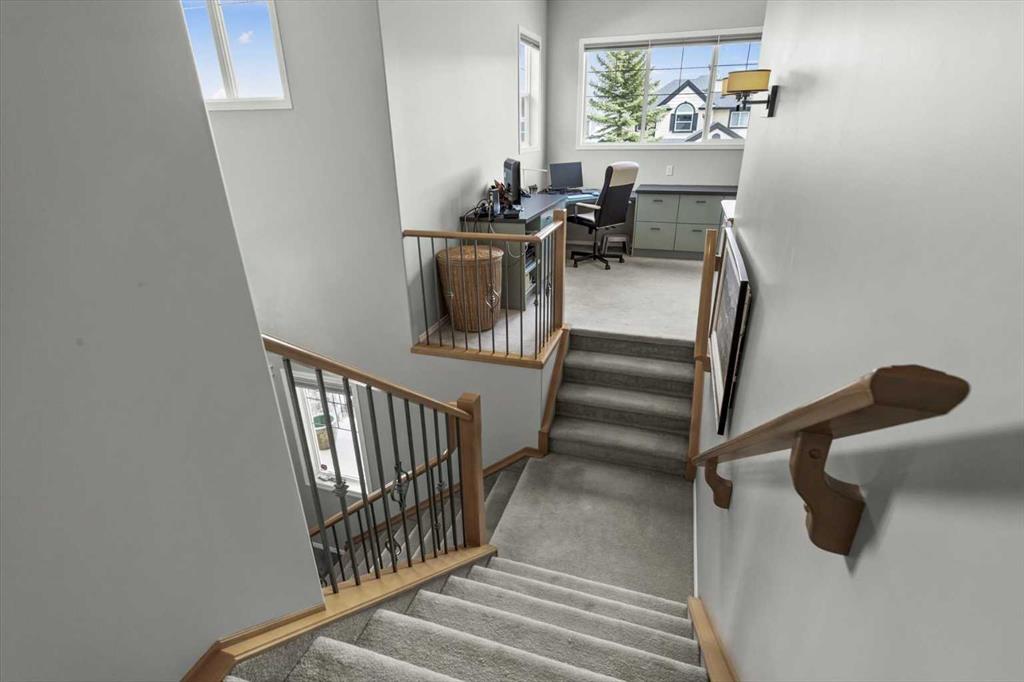Residential Listings
Renata M. Reid / Sotheby's International Realty Canada
418 Cresthaven Place SW, House for sale in Crestmont Calgary , Alberta , T3B 5W6
MLS® # A2217847
*OH | Saturday | May 10 | 2-4:30pm | Sunday May 11 | 2:00-4:00pm* Beautiful family home with designer finishes, high ceilings and a mortgage-helper walk-out studio style legal suite, in Crestmont community. Featuring 3 bedroom, 3.5 bathroom home with 2947 sqft of living space on three levels. Upgrades include Sub-Zero refrigerator, upgraded window blinds, tankless hot water system, two separate electrical panels, large custom screen room and professional landscaping with established perennials. As you ente...
Essential Information
-
MLS® #
A2217847
-
Partial Bathrooms
1
-
Property Type
Detached
-
Full Bathrooms
3
-
Year Built
2001
-
Property Style
2 Storey
Community Information
-
Postal Code
T3B 5W6
Services & Amenities
-
Parking
Double Garage AttachedDrivewayGarage Door OpenerGarage Faces FrontOversizedSide By Side
Interior
-
Floor Finish
CarpetLaminateLinoleumTile
-
Interior Feature
Breakfast BarBuilt-in FeaturesCentral VacuumCloset OrganizersGranite CountersHigh CeilingsKitchen IslandNo Smoking HomePantryRecessed LightingSmart HomeSoaking TubStorageTankless Hot WaterVaulted Ceiling(s)Walk-In Closet(s)Wired for Sound
-
Heating
BaseboardIn FloorElectricForced AirNatural Gas
Exterior
-
Lot/Exterior Features
BalconyPrivate YardRain Gutters
-
Construction
Cement Fiber BoardStoneVinyl SidingWood Frame
-
Roof
Asphalt Shingle
Additional Details
-
Zoning
R-CG
$4304/month
Est. Monthly Payment
Single Family
Townhouse
Apartments
NE Calgary
NW Calgary
N Calgary
W Calgary
Inner City
S Calgary
SE Calgary
E Calgary
Retail Bays Sale
Retail Bays Lease
Warehouse Sale
Warehouse Lease
Land for Sale
Restaurant
All Business
Calgary Listings
Apartment Buildings
New Homes
Luxury Homes
Foreclosures
Handyman Special
Walkout Basements



















































