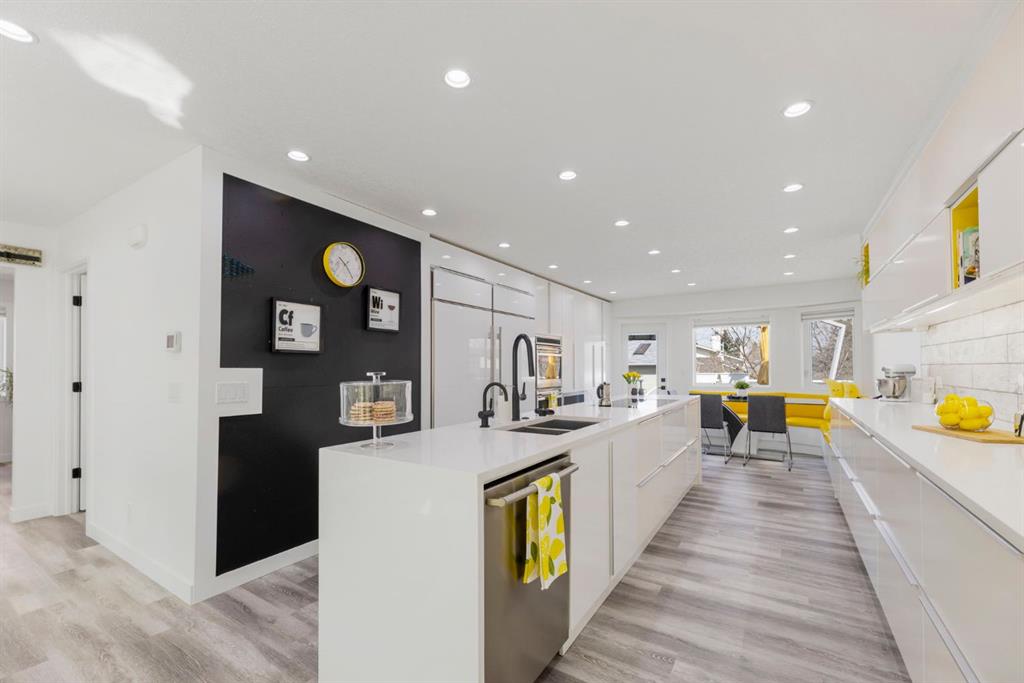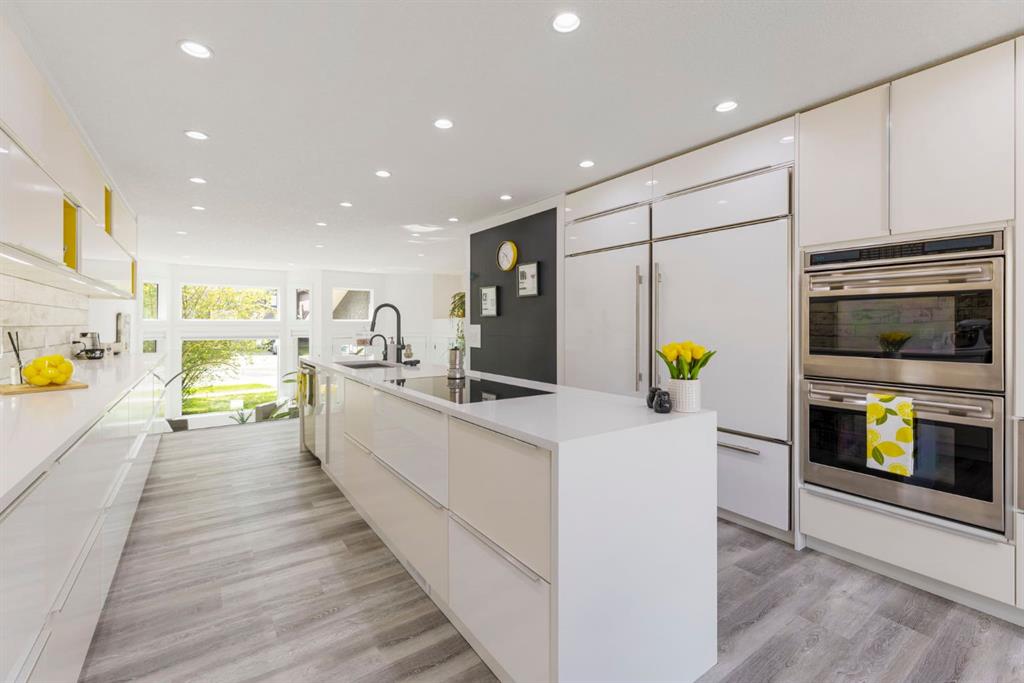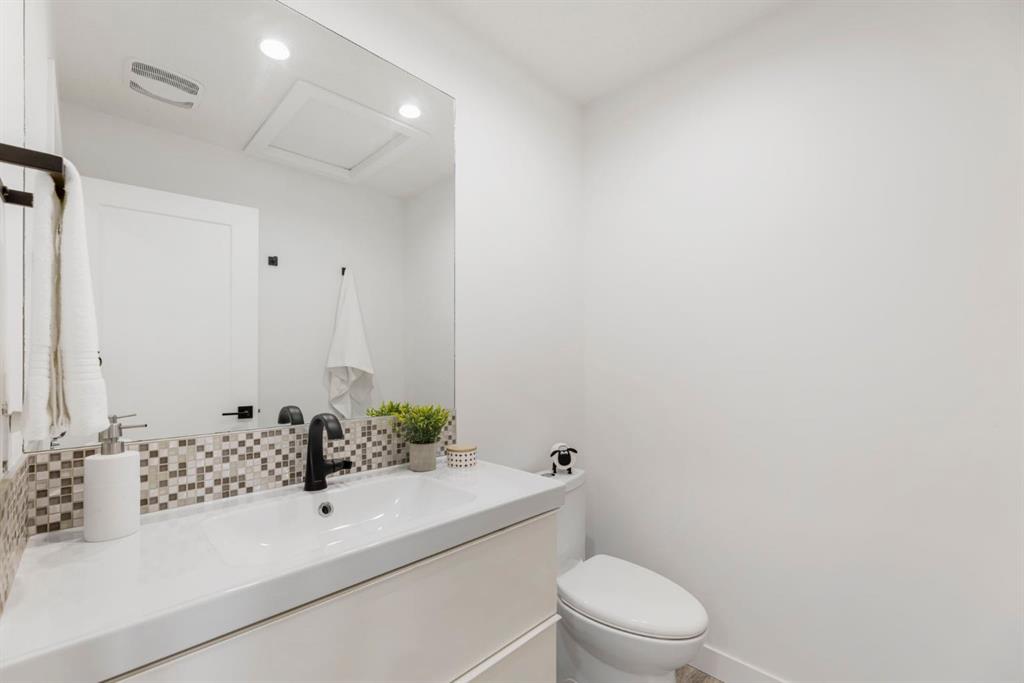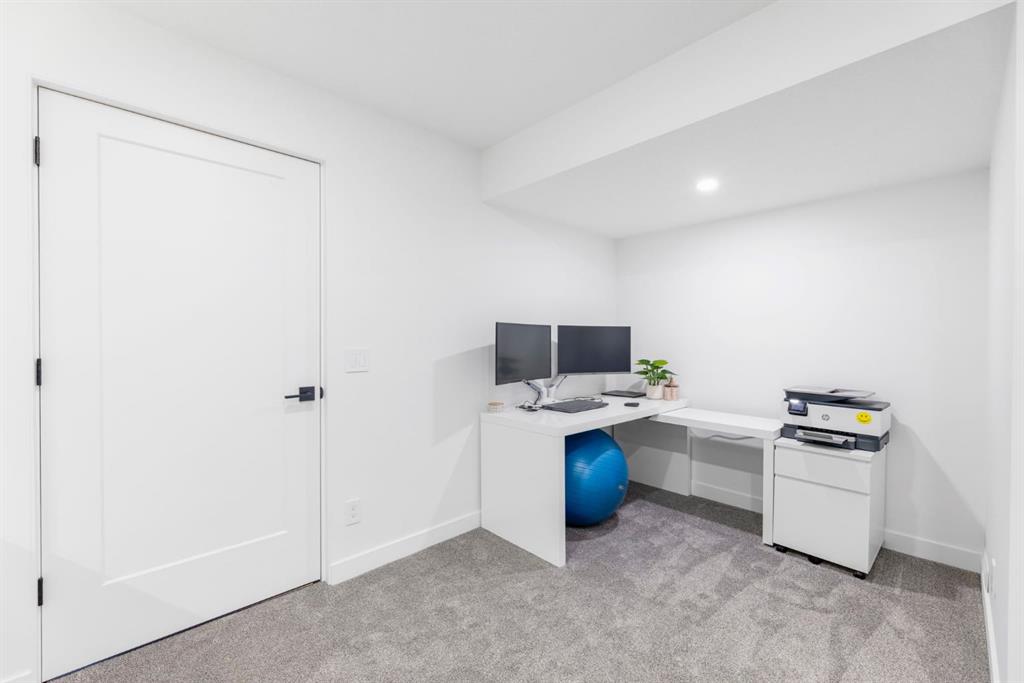Residential Listings
Magdalena Cieslak / Royal LePage Benchmark
419 Millrise Drive SW, House for sale in Millrise Calgary , Alberta , T2Y 2M1
MLS® # A2217008
Prepare to be captivated by one of Millrise’s most unique and modern homes. This extensively upgraded and thoughtfully designed bi-level is a true showstopper, radiating warmth and vibrancy with its signature touches of yellow throughout, truly a perfect complement to the home’s inviting atmosphere. From the moment you step inside, soaring ceilings and an abundance of natural light greet you, highlighting the bright, open living room framed by west-facing windows. A few steps up, the modern chef’s kitche...
Essential Information
-
MLS® #
A2217008
-
Year Built
1989
-
Property Style
Bi-Level
-
Full Bathrooms
3
-
Property Type
Detached
Community Information
-
Postal Code
T2Y 2M1
Services & Amenities
-
Parking
Alley AccessDouble Garage AttachedDrivewayGarage Door OpenerGarage Faces FrontHeated GarageInsulatedPaved
Interior
-
Floor Finish
CarpetCeramic TileVinyl Plank
-
Interior Feature
Built-in FeaturesCloset OrganizersDry BarFrench DoorHigh CeilingsKitchen IslandNo Smoking HomeOpen FloorplanQuartz CountersSoaking TubStorageTankless Hot WaterVinyl WindowsWalk-In Closet(s)
-
Heating
In FloorForced AirNatural Gas
Exterior
-
Lot/Exterior Features
Dog RunLightingPrivate YardRain GuttersStorage
-
Construction
BrickStucco
-
Roof
Asphalt Shingle
Additional Details
-
Zoning
R-CG
$3867/month
Est. Monthly Payment
Single Family
Townhouse
Apartments
NE Calgary
NW Calgary
N Calgary
W Calgary
Inner City
S Calgary
SE Calgary
E Calgary
Retail Bays Sale
Retail Bays Lease
Warehouse Sale
Warehouse Lease
Land for Sale
Restaurant
All Business
Calgary Listings
Apartment Buildings
New Homes
Luxury Homes
Foreclosures
Handyman Special
Walkout Basements













































