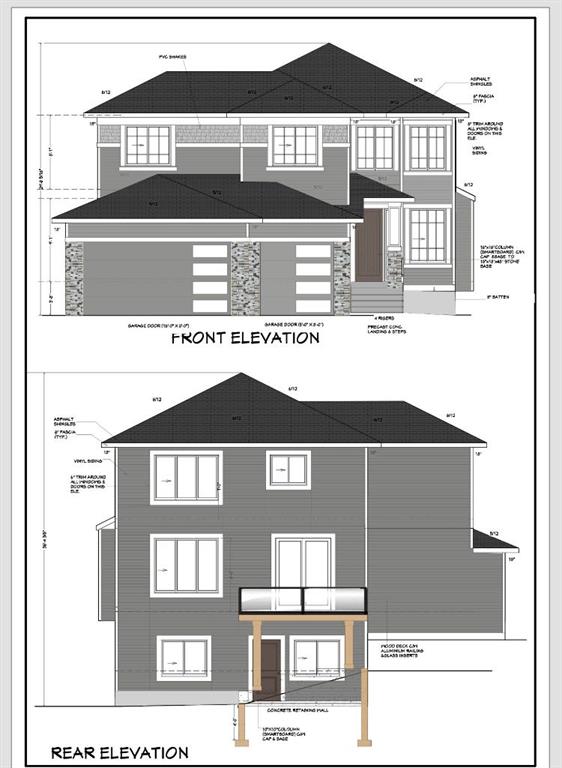Residential Listings
Jatin Sethi / MaxWell Central
65 Lake Estate Circle , House for sale in Strathmore Lakes Estates Strathmore , Alberta , T1P 0B6
MLS® # A2245710
Welcome to 65 Lake Estate Circle — a truly exceptional home located in the heart of Strathmore’s most sought-after lake community, Lakewood of Strathmore. Offering over 2,600 sq ft of beautifully finished living space, this walkout home is designed to impress from top to bottom. Step inside to discover a chef-inspired kitchen, featuring painted cabinets, granite countertops, a large central island, corner pantry, and modern finishes that flow seamlessly into the spacious dining area. Whether you're hosting ...
Essential Information
-
MLS® #
A2245710
-
Year Built
2025
-
Property Style
2 Storey
-
Full Bathrooms
3
-
Property Type
Detached
Community Information
-
Postal Code
T1P 0B6
Services & Amenities
-
Parking
Additional ParkingDrivewayFront DriveGarage Door OpenerTriple Garage Attached
Interior
-
Floor Finish
CarpetTileVinyl
-
Interior Feature
French DoorGranite CountersPantrySeparate EntranceTray Ceiling(s)
-
Heating
Forced AirNatural Gas
Exterior
-
Lot/Exterior Features
LightingRain Gutters
-
Construction
ConcreteStoneVinyl SidingWood Frame
-
Roof
Asphalt Shingle
Additional Details
-
Zoning
R1
$4508/month
Est. Monthly Payment
Single Family
Townhouse
Apartments
NE Calgary
NW Calgary
N Calgary
W Calgary
Inner City
S Calgary
SE Calgary
E Calgary
Retail Bays Sale
Retail Bays Lease
Warehouse Sale
Warehouse Lease
Land for Sale
Restaurant
All Business
Calgary Listings
Apartment Buildings
New Homes
Luxury Homes
Foreclosures
Handyman Special
Walkout Basements

