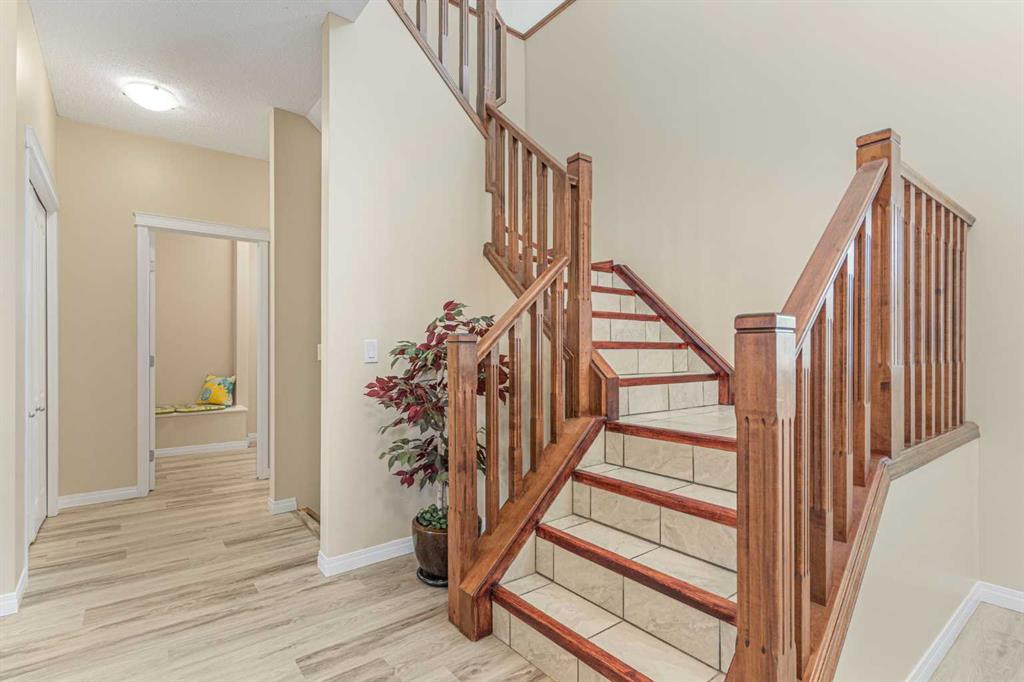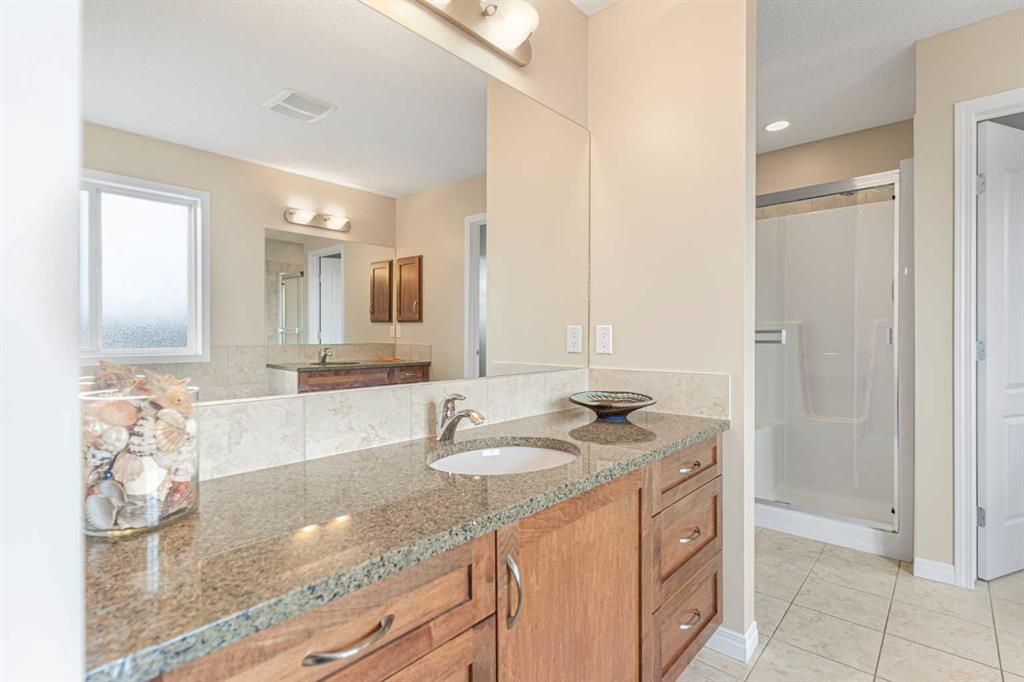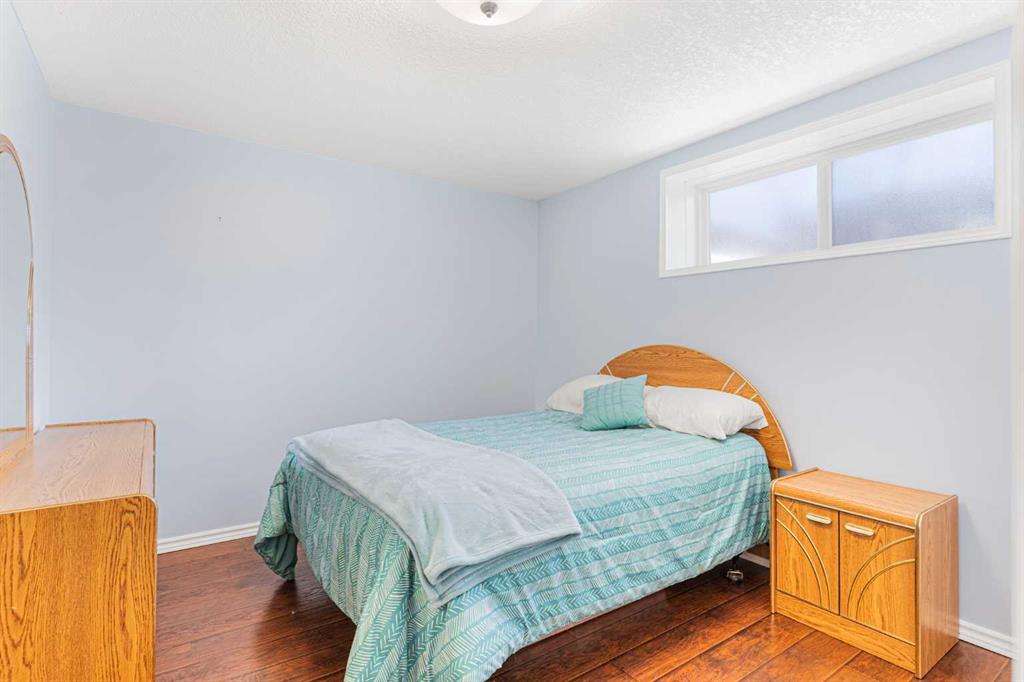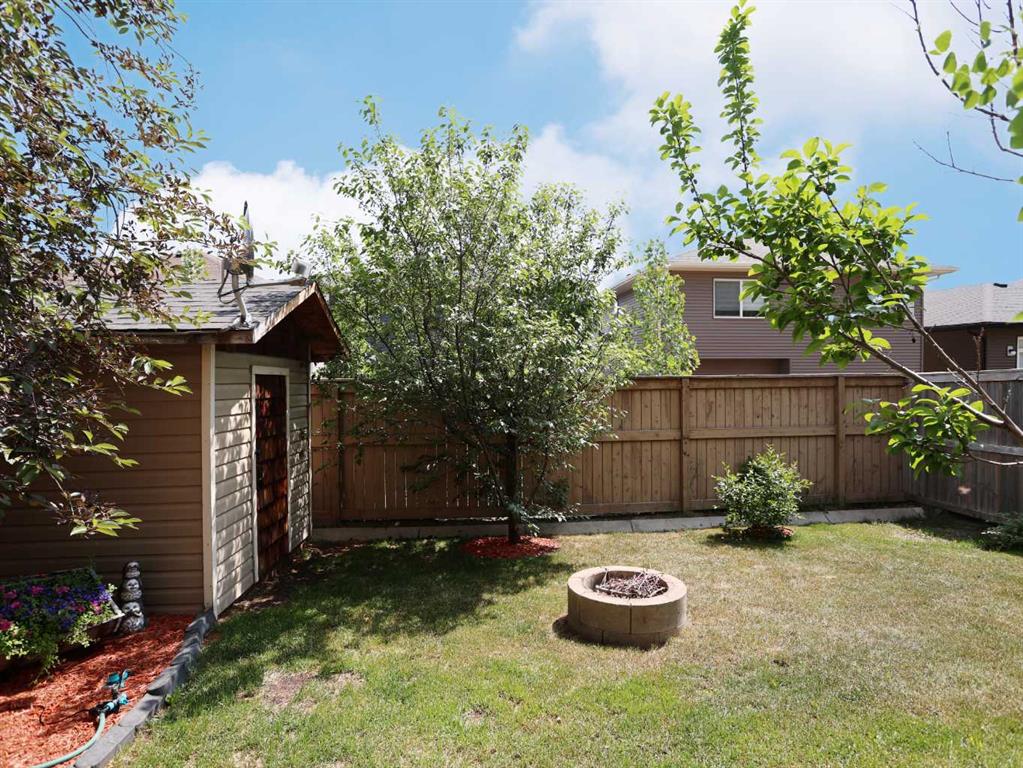Residential Listings
Kirby Cox / Royal LePage Benchmark
76 Reunion Close NW, House for sale in Reunion Airdrie , Alberta , T4B 0M2
MLS® # A2215157
What could very well be your next home is this beautifully appointed two storey in the popular Northwest Airdrie neighbourhood of Reunion, here on this quiet crescent only minutes to community parks & schools, shopping & the QEII Highway. Original owners of this marvelous 5 bedroom home which enjoys upgraded vinyl plank & laminate floors, stylish maple kitchen with stainless steel appliances & fantastic outdoor living in the fully fenced & landscaped backyard. Simply perfect for your growing family, you’ll ...
Essential Information
-
MLS® #
A2215157
-
Partial Bathrooms
1
-
Property Type
Detached
-
Full Bathrooms
3
-
Year Built
2009
-
Property Style
2 Storey
Community Information
-
Postal Code
T4B 0M2
Services & Amenities
-
Parking
Double Garage AttachedGarage Faces Front
Interior
-
Floor Finish
Ceramic TileLaminateVinyl Plank
-
Interior Feature
Ceiling Fan(s)Central VacuumDouble VanityGranite CountersHigh CeilingsKitchen IslandOpen FloorplanPantryQuartz CountersSoaking TubStorageWalk-In Closet(s)
-
Heating
Forced AirNatural Gas
Exterior
-
Lot/Exterior Features
Fire PitGardenPrivate YardStorage
-
Construction
StoneVinyl SidingWood Frame
-
Roof
Asphalt Shingle
Additional Details
-
Zoning
R1
$3415/month
Est. Monthly Payment
Single Family
Townhouse
Apartments
NE Calgary
NW Calgary
N Calgary
W Calgary
Inner City
S Calgary
SE Calgary
E Calgary
Retail Bays Sale
Retail Bays Lease
Warehouse Sale
Warehouse Lease
Land for Sale
Restaurant
All Business
Calgary Listings
Apartment Buildings
New Homes
Luxury Homes
Foreclosures
Handyman Special
Walkout Basements







































